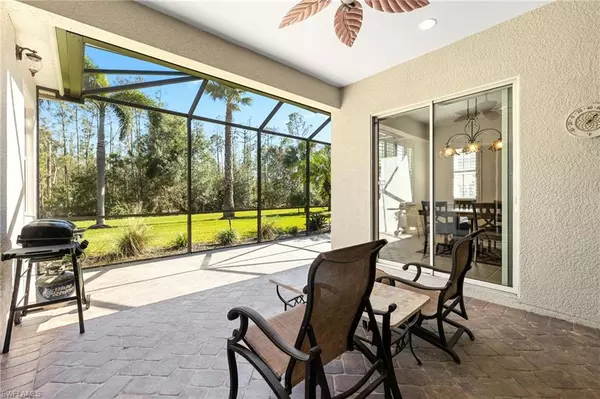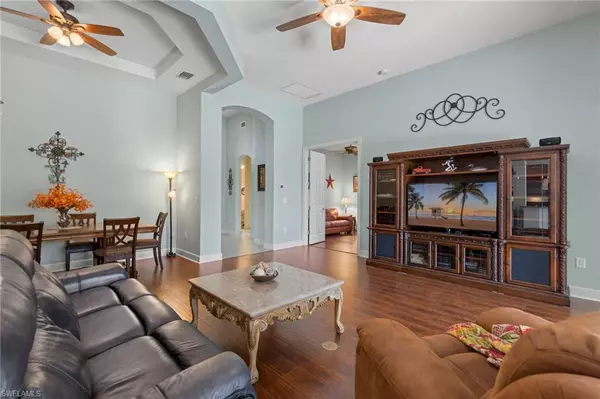For more information regarding the value of a property, please contact us for a free consultation.
Key Details
Sold Price $525,000
Property Type Single Family Home
Sub Type Ranch,Single Family Residence
Listing Status Sold
Purchase Type For Sale
Square Footage 1,939 sqft
Price per Sqft $270
Subdivision Bridgetown
MLS Listing ID 223004131
Sold Date 04/28/23
Bedrooms 2
Full Baths 2
HOA Fees $479/qua
HOA Y/N Yes
Originating Board Florida Gulf Coast
Year Built 2011
Annual Tax Amount $5,347
Tax Year 2021
Lot Size 9,060 Sqft
Acres 0.208
Property Description
This beautiful BRIDGETOWN home on the Preserve is waiting for you. If you are looking for a really wonderful home in a great neighborhood, come see this meticulously maintained 2BR+DEN/2BA home. The soaring ceilings (10-14 ft), high arches, tray ceilings, 8 ft doors and plantation shutters will WOW you! The multitude of windows will allow the Florida sunshine in and a screened front door entry will allow the breezes to flow through. The Kitchen boasts granite countertops, upgraded cabinets, large windows and a pantry. A full wall of sliders in the Living Room leads you to the private Lanai where you can enjoy your morning coffee and watch for wildlife while the sun rises. The generous Owner's Suite has a slider to the Lanai, His and Her closets and a Bath with dual vanities and separate tub and shower. What's not to love about the architectural windows in the Guest Bedroom and hardwood floors and French doors in the Den? Bridgetown Amenities include a state-of-the-art Fitness Center, Lap Pool, Resort Style Pool, Hot Tub/Spa, Bocce, Pickleball, Tennis, a Fire Pit area/Tiki Bar and a playground. Don't wait to schedule your showing!
Location
State FL
County Lee
Area The Plantation
Rooms
Bedroom Description First Floor Bedroom,Master BR Ground,Split Bedrooms
Dining Room Breakfast Bar, Breakfast Room, Dining - Living, Eat-in Kitchen
Kitchen Pantry
Interior
Interior Features Bar, Built-In Cabinets, Foyer, French Doors, Laundry Tub, Pantry, Smoke Detectors, Tray Ceiling(s), Volume Ceiling, Walk-In Closet(s)
Heating Central Electric
Flooring Laminate, Tile, Wood
Equipment Auto Garage Door, Dishwasher, Disposal, Dryer, Microwave, Refrigerator, Refrigerator/Freezer, Refrigerator/Icemaker, Self Cleaning Oven, Washer, Washer/Dryer Hookup
Furnishings Unfurnished
Fireplace No
Appliance Dishwasher, Disposal, Dryer, Microwave, Refrigerator, Refrigerator/Freezer, Refrigerator/Icemaker, Self Cleaning Oven, Washer
Heat Source Central Electric
Exterior
Exterior Feature Screened Lanai/Porch
Parking Features Driveway Paved, Attached
Garage Spaces 2.0
Pool Community
Community Features Clubhouse, Park, Pool, Fitness Center, Sidewalks, Street Lights, Tennis Court(s), Gated
Amenities Available Barbecue, Bocce Court, Cabana, Clubhouse, Park, Pool, Community Room, Spa/Hot Tub, Fitness Center, Internet Access, Library, Pickleball, Play Area, Sidewalk, Streetlight, Tennis Court(s), Underground Utility
Waterfront Description None
View Y/N Yes
View Landscaped Area, Preserve, Trees/Woods
Roof Type Tile
Street Surface Paved
Porch Patio
Total Parking Spaces 2
Garage Yes
Private Pool No
Building
Lot Description Cul-De-Sac, Regular
Building Description Concrete Block,Metal Frame,Poured Concrete,Stone,Stucco, DSL/Cable Available
Story 1
Water Central
Architectural Style Ranch, Single Family
Level or Stories 1
Structure Type Concrete Block,Metal Frame,Poured Concrete,Stone,Stucco
New Construction No
Schools
Middle Schools School Choice
High Schools School Choice
Others
Pets Allowed With Approval
Senior Community No
Tax ID 11-45-25-P2-00200.0920
Ownership Single Family
Security Features Gated Community,Smoke Detector(s)
Read Less Info
Want to know what your home might be worth? Contact us for a FREE valuation!

Our team is ready to help you sell your home for the highest possible price ASAP

Bought with John R. Wood Properties




