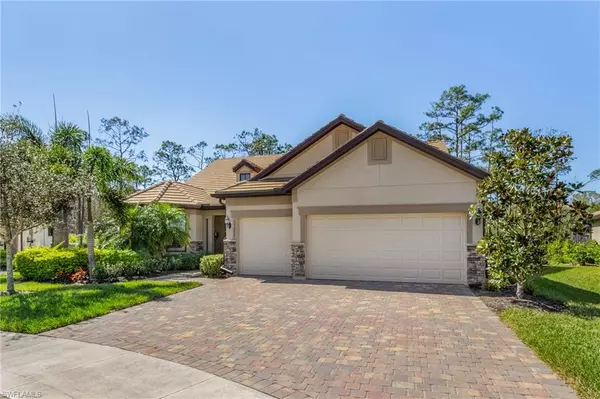For more information regarding the value of a property, please contact us for a free consultation.
Key Details
Sold Price $950,000
Property Type Single Family Home
Sub Type 2 Story,Single Family Residence
Listing Status Sold
Purchase Type For Sale
Square Footage 3,520 sqft
Price per Sqft $269
Subdivision Bridgetown
MLS Listing ID 223029811
Sold Date 06/23/23
Bedrooms 4
Full Baths 4
HOA Y/N Yes
Originating Board Florida Gulf Coast
Year Built 2018
Annual Tax Amount $9,296
Tax Year 2022
Lot Size 0.349 Acres
Acres 0.3489
Property Description
WELCOME HOME! Watch the NATURE CHANNEL in your backyard! Nestled on a OVERSIZED Peninsula shaped PRESERVE lot with an abundance of birdlife! This stunning PINNACLE model POOL/SPA home offers 4 BR +den, 4BA, 3 car AC'd garage, and over 3,500 s/f of living space. Open and inviting, this home has luxury throughout. Entertaining is made easy with an OUTDOOR KITCHEN & HUGE EXTENDED pool/spa area. Inside, WOOD FLOORS flow throughout the main living area with tray ceilings, crown molding & plantation shutters to add a feeling of GRANDEUR! ZERO CORNER SLIDERS extends your outdoor space! Family will often gather around your kitchen OVERSIZED island in your GOURMET kitchen featuring KitchenAid stainless steel appliances & 42" maple cabinets. STUNNING engineered hardwood flooring in the main living spaces & owner's suite. Second story has a big family room, separate bedroom, and FULL bathroom. Would make a fabulous GAME OR HOBBY ROOM! Peace of mind with WIND RATED IMPACT windows and doors. Bridgetown amenities include a lap pool, resort style pool,hot tub, fitness ctr,bocce, pickleball, tennis, TIKI bar and fire pit! Time to enjoy this AMAZING estate home with LUXURY abound! You are now HOME!
Location
State FL
County Lee
Area The Plantation
Zoning MDP-3
Rooms
Bedroom Description Master BR Ground,Split Bedrooms
Dining Room Breakfast Bar, Dining - Living, Eat-in Kitchen
Kitchen Island, Pantry
Interior
Interior Features Built-In Cabinets, Closet Cabinets, Foyer, French Doors, Laundry Tub, Pantry, Pull Down Stairs, Smoke Detectors, Tray Ceiling(s), Volume Ceiling, Walk-In Closet(s), Window Coverings, Zero/Corner Door Sliders
Heating Central Electric
Flooring Carpet, Tile, Wood
Equipment Auto Garage Door, Cooktop - Electric, Dishwasher, Disposal, Dryer, Grill - Gas, Microwave, Range, Refrigerator/Icemaker, Security System, Self Cleaning Oven, Smoke Detector, Wall Oven, Washer
Furnishings Unfurnished
Fireplace No
Window Features Window Coverings
Appliance Electric Cooktop, Dishwasher, Disposal, Dryer, Grill - Gas, Microwave, Range, Refrigerator/Icemaker, Self Cleaning Oven, Wall Oven, Washer
Heat Source Central Electric
Exterior
Exterior Feature Screened Lanai/Porch, Outdoor Kitchen
Parking Features Driveway Paved, Attached
Garage Spaces 3.0
Pool Community, Below Ground, Concrete, Custom Upgrades, Equipment Stays, Electric Heat, Screen Enclosure
Community Features Clubhouse, Park, Pool, Fitness Center, Sidewalks, Street Lights, Tennis Court(s), Gated
Amenities Available Barbecue, Bocce Court, Cabana, Clubhouse, Park, Pool, Community Room, Spa/Hot Tub, Fitness Center, Internet Access, Library, Pickleball, Play Area, Sidewalk, Streetlight, Tennis Court(s)
Waterfront Description None
View Y/N Yes
View Preserve
Roof Type Tile
Street Surface Paved
Porch Patio
Total Parking Spaces 3
Garage Yes
Private Pool Yes
Building
Lot Description Cul-De-Sac, Oversize
Building Description Concrete Block,Metal Frame,Poured Concrete,Stone,Stucco, DSL/Cable Available
Story 2
Water Central
Architectural Style Two Story, Single Family
Level or Stories 2
Structure Type Concrete Block,Metal Frame,Poured Concrete,Stone,Stucco
New Construction No
Others
Pets Allowed Yes
Senior Community No
Tax ID 12-45-25-P1-39000.1143
Ownership Single Family
Security Features Security System,Smoke Detector(s),Gated Community
Read Less Info
Want to know what your home might be worth? Contact us for a FREE valuation!

Our team is ready to help you sell your home for the highest possible price ASAP

Bought with Lehigh Real Estate & Land Corp




