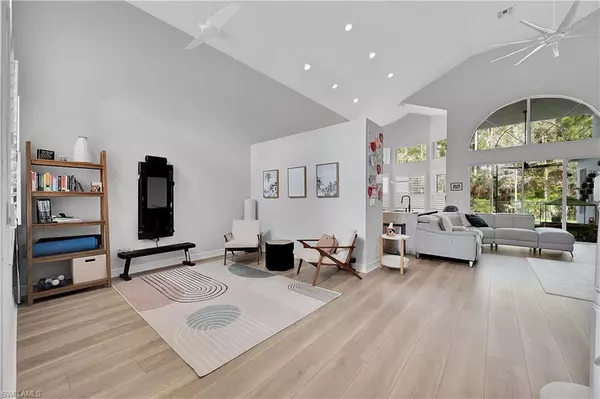For more information regarding the value of a property, please contact us for a free consultation.
Key Details
Sold Price $970,000
Property Type Single Family Home
Sub Type 2 Story,Single Family Residence
Listing Status Sold
Purchase Type For Sale
Square Footage 2,731 sqft
Price per Sqft $355
Subdivision Saturnia Lakes
MLS Listing ID 224017972
Sold Date 04/29/24
Bedrooms 5
Full Baths 3
HOA Y/N Yes
Originating Board Bonita Springs
Year Built 2002
Annual Tax Amount $7,006
Tax Year 2023
Lot Size 6,098 Sqft
Acres 0.14
Property Description
Come see this beautifully remodeled home in Family Friendly Saturnia Lakes! You & your children will love the A rated schools that North Naples has to offer. This freshly remodeled home has beautiful upgrades like natural stone kitchen counters with waterfall island, Blanco undermount kitchen sink with high quality faucet also comes with soap dispenser and push bottom for the garbage disposal, new toilets, new pool heater, new plantation shutters, home was repainted inside and out 1 year ago, new LVP and carpeting, new appliances, new light fixtures throughout plus remote-controlled fans, all closets have built-in cabinets, new garage cabinets with workstation and epoxy floor! The outdoor lighting looks awesome up against the preserve behind this gorgeous home. The Artificial Turf around the pool keeps your feet nice & cool during our hot summer days, also for fun there's a Putting Green! Homeowner is heartbroken they do not want to move! They love their home & Neiborhood!
Location
State FL
County Collier
Area Saturnia Lakes
Rooms
Bedroom Description First Floor Bedroom,Master BR Ground
Dining Room Dining - Family, Dining - Living
Kitchen Island
Interior
Interior Features Cathedral Ceiling(s), Foyer, Laundry Tub, Smoke Detectors, Vaulted Ceiling(s), Walk-In Closet(s), Window Coverings
Heating Central Electric
Flooring Vinyl
Equipment Auto Garage Door, Dishwasher, Microwave, Range, Washer/Dryer Hookup
Furnishings Unfurnished
Fireplace No
Window Features Window Coverings
Appliance Dishwasher, Microwave, Range
Heat Source Central Electric
Exterior
Exterior Feature Open Porch/Lanai
Garage Attached
Garage Spaces 2.0
Pool Community, Below Ground
Community Features Clubhouse, Pool, Fitness Center, Putting Green, Sidewalks, Street Lights, Tennis Court(s), Gated
Amenities Available Basketball Court, Bike And Jog Path, Business Center, Cabana, Clubhouse, Pool, Spa/Hot Tub, Fitness Center, Internet Access, Library, Pickleball, Play Area, Putting Green, Sidewalk, Streetlight, Tennis Court(s), Underground Utility
Waterfront No
Waterfront Description None
View Y/N Yes
View Landscaped Area, Preserve, Water Feature
Roof Type Tile
Street Surface Paved
Total Parking Spaces 2
Garage Yes
Private Pool Yes
Building
Lot Description Regular
Building Description Concrete Block,Stucco, DSL/Cable Available
Story 2
Water Central
Architectural Style Two Story, Contemporary, Single Family
Level or Stories 2
Structure Type Concrete Block,Stucco
New Construction No
Schools
Elementary Schools Laurel Oak
Middle Schools Oakridge
High Schools Gc Hs
Others
Pets Allowed Yes
Senior Community No
Tax ID 72650000967
Ownership Single Family
Security Features Gated Community,Smoke Detector(s)
Read Less Info
Want to know what your home might be worth? Contact us for a FREE valuation!

Our team is ready to help you sell your home for the highest possible price ASAP

Bought with Amerivest Realty
GET MORE INFORMATION





