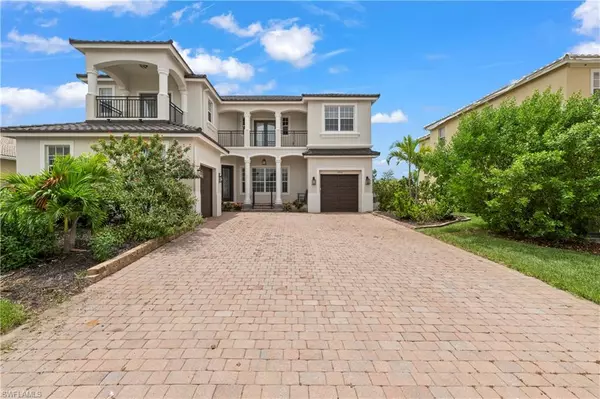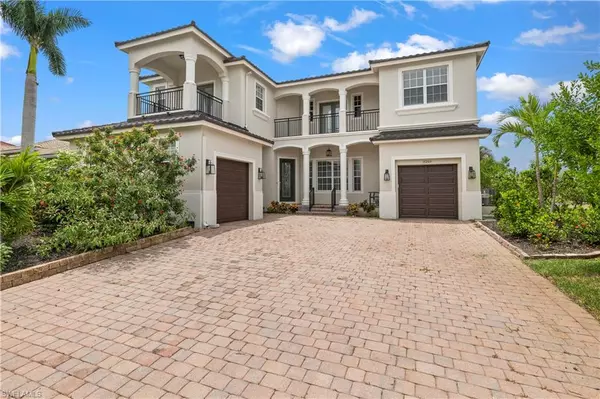For more information regarding the value of a property, please contact us for a free consultation.
Key Details
Sold Price $935,000
Property Type Single Family Home
Sub Type 2 Story,Single Family Residence
Listing Status Sold
Purchase Type For Sale
Square Footage 3,740 sqft
Price per Sqft $250
Subdivision Catalina Isles
MLS Listing ID 223024282
Sold Date 05/03/24
Bedrooms 5
Full Baths 4
HOA Fees $224/mo
HOA Y/N Yes
Originating Board Naples
Year Built 2007
Annual Tax Amount $7,726
Tax Year 2022
Lot Size 9,757 Sqft
Acres 0.224
Property Description
Experience modern design and abundant space in this stunningly updated 5-bedroom home with an office/den and 4 full baths nestled within the coveted Catalina Isles community. Revel in the allure of brand-new stainless steel kitchen appliances, a fully remodeled kitchen featuring a Butcher Block Island and ample storage. A prestigious Unified Steel stone-coated roof and new garage doors ensure durability and style.
Discover a rarity in homes, where meticulous attention to detail meets expansive living. The primary suite boasts grandeur with dual walk-in closets, a separate soaking tub and shower, a cozy sitting area, and a private balcony overlooking the serene lake. With one bedroom and a full bathroom conveniently located downstairs, convenience meets luxury.
Indulge in the elegance of updated bathrooms, with marble flooring and countertops gracing the home. From new washer and dryer units to lighting fixtures, fans, flooring, carpet, and fresh paint throughout, every aspect of this home exudes sophistication.
Catalina Isles offers gated security and a wealth of amenities including a Community Pool, Clubhouse, Fitness Room, BBQ area, and Play area. Situated just minutes away from the pristine shores of Sanibel and Fort Myers Beaches, as well as an array of shopping and dining options, this location epitomizes convenience and luxury living. Don't miss the opportunity to make this exceptional property your own.
Location
State FL
County Lee
Area Catalina Isles
Zoning RPD
Rooms
Bedroom Description Master BR Upstairs,Split Bedrooms
Dining Room Eat-in Kitchen, Formal
Kitchen Island, Pantry
Interior
Interior Features Foyer, French Doors, Laundry Tub, Smoke Detectors, Walk-In Closet(s)
Heating Central Electric
Flooring Carpet, Tile, Wood
Equipment Auto Garage Door, Cooktop - Electric, Dishwasher, Dryer, Microwave, Refrigerator, Refrigerator/Freezer, Refrigerator/Icemaker, Security System, Self Cleaning Oven, Smoke Detector, Wall Oven, Washer, Wine Cooler
Furnishings Unfurnished
Fireplace No
Window Features Thermal
Appliance Electric Cooktop, Dishwasher, Dryer, Microwave, Refrigerator, Refrigerator/Freezer, Refrigerator/Icemaker, Self Cleaning Oven, Wall Oven, Washer, Wine Cooler
Heat Source Central Electric
Exterior
Exterior Feature Balcony, Screened Lanai/Porch
Parking Features Driveway Paved, Paved, Attached
Garage Spaces 2.0
Pool Community, Below Ground, Concrete, Equipment Stays, Electric Heat, Screen Enclosure
Community Features Pool, Fitness Center, Gated
Amenities Available Cabana, Pool, Fitness Center, Play Area
Waterfront Description Fresh Water,Lake
View Y/N Yes
View Lake, Landscaped Area, Water
Roof Type Tile
Street Surface Paved
Porch Patio
Total Parking Spaces 2
Garage Yes
Private Pool Yes
Building
Lot Description Regular
Building Description Concrete Block,Wood Frame,Stucco, DSL/Cable Available
Story 2
Water Central
Architectural Style Two Story, Single Family
Level or Stories 2
Structure Type Concrete Block,Wood Frame,Stucco
New Construction No
Others
Pets Allowed Limits
Senior Community No
Tax ID 10-46-24-11-00000.2710
Ownership Single Family
Security Features Security System,Smoke Detector(s),Gated Community
Num of Pet 2
Read Less Info
Want to know what your home might be worth? Contact us for a FREE valuation!

Our team is ready to help you sell your home for the highest possible price ASAP

Bought with Rossman Realty Group Inc




