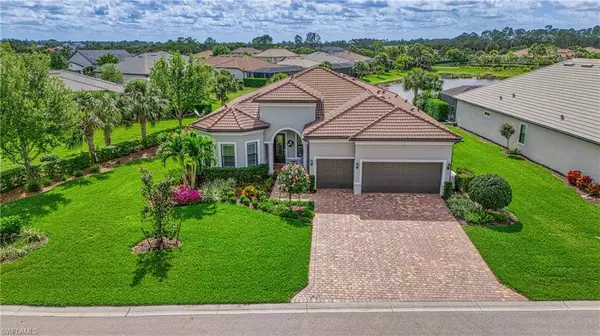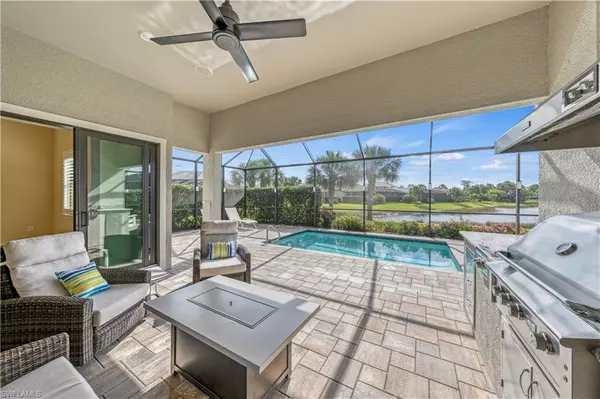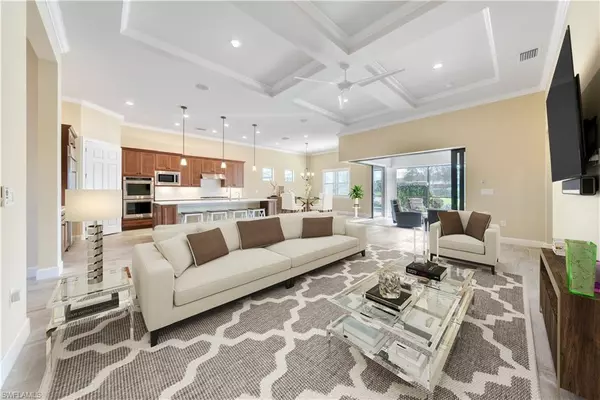For more information regarding the value of a property, please contact us for a free consultation.
Key Details
Sold Price $1,530,000
Property Type Single Family Home
Sub Type Single Family Residence
Listing Status Sold
Purchase Type For Sale
Square Footage 2,496 sqft
Price per Sqft $612
Subdivision Greyhawk At Golf Club Of The Everglades
MLS Listing ID 224029114
Sold Date 05/16/24
Bedrooms 3
Full Baths 3
HOA Fees $128/qua
HOA Y/N Yes
Originating Board Naples
Year Built 2020
Annual Tax Amount $5,984
Tax Year 2023
Lot Size 0.260 Acres
Acres 0.26
Property Description
No waiting! Golf Membership available immediately! This popular Pinnacle floor plan with pool is sure to impress. Situated on a larger premier lot with southern exposure and serene water view. Upgrades include: tile throughout, whole-house generator, air-conditioned garage, extended kitchen with double oven, impact windows and doors, custom closets and pantry, quartz counter tops, volume ceilings, zero-corner sliders, extended 3 car garage, chef's outdoor kitchen, custom window treatments and much more! The private, members-only Golf Club of the Everglades was designed by master golf course architect Rees Jones. Enjoy social and dining options at the club, or at Greyhawk's amenity center with their full service restaurant and bar, poolside tiki hut, resort-style pool, pickleball, bocce, tennis, fitness center and much more! The surrounding future development plans of collier county and current everyday conveniences of shopping dining and entertainment make this a highly sought after location.
Location
State FL
County Collier
Area Na31 - E/O Collier Blvd N/O Vanderbilt
Rooms
Primary Bedroom Level Master BR Ground
Master Bedroom Master BR Ground
Dining Room Dining - Living
Kitchen Kitchen Island, Walk-In Pantry
Interior
Interior Features Split Bedrooms, Great Room, Den - Study, Built-In Cabinets, Wired for Data, Closet Cabinets, Pantry, Tray Ceiling(s), Volume Ceiling, Walk-In Closet(s)
Heating Central Electric
Cooling Central Electric
Flooring Tile
Window Features Impact Resistant,Single Hung,Impact Resistant Windows,Shutters Electric,Window Coverings
Appliance Gas Cooktop, Dishwasher, Disposal, Double Oven, Dryer, Freezer, Microwave, Refrigerator/Icemaker, Self Cleaning Oven, Wall Oven, Washer
Laundry Inside
Exterior
Exterior Feature Gas Grill, Outdoor Kitchen, Sprinkler Auto
Garage Spaces 3.0
Pool In Ground, Concrete, Equipment Stays, Gas Heat
Community Features Golf Equity, Golf Non Equity, Bike And Jog Path, Bocce Court, Clubhouse, Pool, Community Room, Community Spa/Hot tub, Fitness Center, Golf, Pickleball, Restaurant, Sidewalks, Street Lights, Tennis Court(s), Gated, Golf Course
Utilities Available Natural Gas Connected, Cable Available, Natural Gas Available
Waterfront Yes
Waterfront Description Lake Front
View Y/N No
View Pond
Roof Type Tile
Street Surface Paved
Porch Screened Lanai/Porch
Garage Yes
Private Pool Yes
Building
Lot Description Oversize
Story 1
Sewer Central
Water Central
Level or Stories 1 Story/Ranch
Structure Type Concrete Block,Stucco
New Construction No
Schools
Elementary Schools Laurel Oak
Middle Schools Oak Ridge
High Schools Gulf Coast
Others
HOA Fee Include Irrigation Water,Maintenance Grounds,Rec Facilities,Street Lights,Street Maintenance
Tax ID 46068005865
Ownership Single Family
Security Features Smoke Detectors
Acceptable Financing Buyer Finance/Cash
Listing Terms Buyer Finance/Cash
Read Less Info
Want to know what your home might be worth? Contact us for a FREE valuation!

Our team is ready to help you sell your home for the highest possible price ASAP
Bought with Compass Florida LLC
GET MORE INFORMATION





