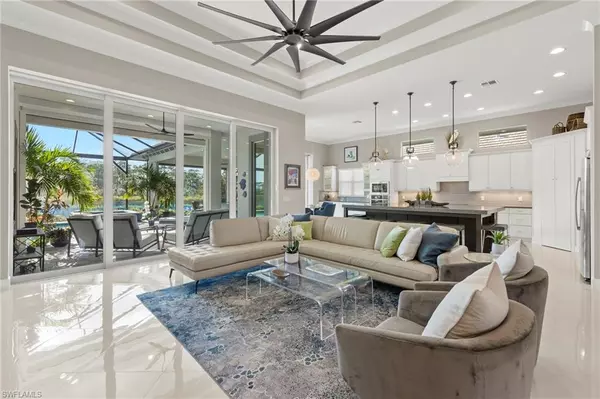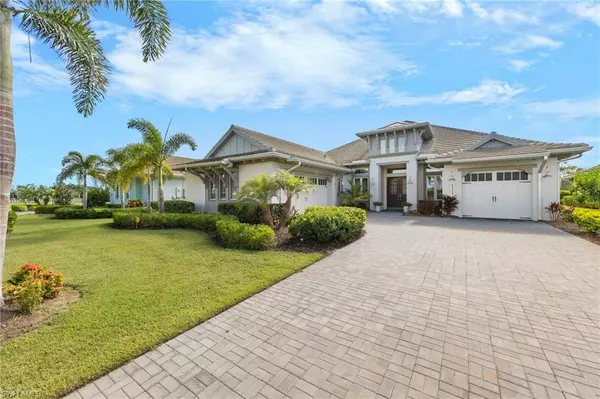For more information regarding the value of a property, please contact us for a free consultation.
Key Details
Sold Price $2,875,000
Property Type Single Family Home
Sub Type Ranch,Single Family Residence
Listing Status Sold
Purchase Type For Sale
Square Footage 3,141 sqft
Price per Sqft $915
Subdivision Isles Of Collier Preserve
MLS Listing ID 223071576
Sold Date 06/12/24
Bedrooms 3
Full Baths 3
Half Baths 2
HOA Y/N No
Originating Board Naples
Year Built 2020
Annual Tax Amount $11,096
Tax Year 2022
Lot Size 0.280 Acres
Acres 0.28
Property Description
SPECTACULAR WATER VIEWS FROM THE FRONT AND BACK OF THIS MUCH SOUGHT AFTER COPPERLILY floor plan provide perfection and privacy! Offering the best of all worlds, the residence is thoughtfully situated on the natural Cypress Waterway with unobstructed views of a protected preserve beyond the glistening water, yet is only a three minute walk to the wonderful Isles Club & amenities that the Isles of Collier Preserve offers. Built in 2020 with hurricane impact windows/doors. Numerous upgrades include an expansive 1800 SF screened/covered lanai with a summer kitchen and u-shaped counter seating, cabana bath, picture window (clear-view) lanai screens and Storm Smart Screens with remotes for the outdoor sitting areas. A spacious owner suite with two walk in closets and separate sinks, two ensuite guest rooms that provide privacy and comfort, large den/flex room, three car attached garage spaces, a fabulous kitchen with a premier island & walk in pantry plus a soft, neutral decor are further attributes to the 3141 SF interior. The Isles is a vibrant gated community that affords 4 BOCCE COURTS, TENNIS, PICKLE BALL, the Overlook Bar & Grill, FITNESS center, community pool, lap pool, a dog park & MILES of BIKING/WALKING and KAYAKING. Only five miles to downtown Olde Naples!
Location
State FL
County Collier
Area Isles Of Collier Preserve
Rooms
Bedroom Description First Floor Bedroom,Master BR Ground,Master BR Sitting Area,Split Bedrooms
Dining Room Breakfast Bar, Breakfast Room, Dining - Living, Eat-in Kitchen
Kitchen Island, Walk-In Pantry
Interior
Interior Features Built-In Cabinets, Coffered Ceiling(s), Foyer, Laundry Tub, Pantry, Smoke Detectors, Volume Ceiling, Walk-In Closet(s), Window Coverings
Heating Central Electric
Flooring Tile, Wood
Equipment Auto Garage Door, Cooktop - Electric, Dishwasher, Disposal, Dryer, Grill - Gas, Microwave, Refrigerator/Icemaker, Self Cleaning Oven, Smoke Detector, Wall Oven, Washer
Furnishings Unfurnished
Fireplace No
Window Features Window Coverings
Appliance Electric Cooktop, Dishwasher, Disposal, Dryer, Grill - Gas, Microwave, Refrigerator/Icemaker, Self Cleaning Oven, Wall Oven, Washer
Heat Source Central Electric
Exterior
Exterior Feature Screened Lanai/Porch, Outdoor Kitchen
Parking Features Attached
Garage Spaces 3.0
Pool Community, Below Ground, Electric Heat, Screen Enclosure
Community Features Clubhouse, Pool, Dog Park, Fitness Center, Restaurant, Sidewalks, Street Lights, Tennis Court(s), Gated
Amenities Available Basketball Court, Bike And Jog Path, Bocce Court, Cabana, Clubhouse, Pool, Community Room, Spa/Hot Tub, Dog Park, Fitness Center, Hobby Room, Pickleball, Restaurant, Sidewalk, Streetlight, Tennis Court(s), Underground Utility
Waterfront Description Basin,Navigable
View Y/N Yes
View Lake
Roof Type Tile
Total Parking Spaces 3
Garage Yes
Private Pool Yes
Building
Lot Description Across From Waterfront
Building Description Concrete Block,Stucco, DSL/Cable Available
Story 1
Water Central
Architectural Style Ranch, Single Family
Level or Stories 1
Structure Type Concrete Block,Stucco
New Construction No
Others
Pets Allowed Yes
Senior Community No
Tax ID 52505122169
Ownership Single Family
Security Features Smoke Detector(s),Gated Community
Read Less Info
Want to know what your home might be worth? Contact us for a FREE valuation!

Our team is ready to help you sell your home for the highest possible price ASAP

Bought with Premiere Plus Realty Company




