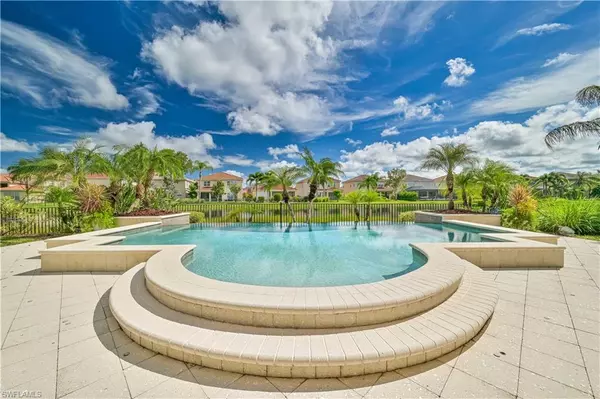For more information regarding the value of a property, please contact us for a free consultation.
Key Details
Sold Price $700,000
Property Type Single Family Home
Sub Type Single Family Residence
Listing Status Sold
Purchase Type For Sale
Square Footage 3,641 sqft
Price per Sqft $192
Subdivision Botanica Lakes
MLS Listing ID 224026173
Sold Date 06/13/24
Bedrooms 5
Full Baths 4
HOA Y/N Yes
Originating Board Naples
Year Built 2006
Annual Tax Amount $5,711
Tax Year 2023
Lot Size 0.256 Acres
Acres 0.256
Property Description
This exceptional "Oakwood" home, situated on former model row, boasts breathtaking lake views and is adorned with an infinity edge heated pool, enclosed within a fenced-in yard surrounded by lush landscaping, creating your very own tropical oasis. From the moment you step inside, attention to detail is evident, with numerous upgrades setting this home apart from others in the development. Real hardwood floors grace the main living areas, while tile adorns the baths and carpet provides comfort throughout the rest of the home. Impact windows ensure peace of mind and energy efficiency. Two newer Trane A/C units were installed in 2017, and a new roof was added in 2018, further enhancing the home's value and longevity. Crown molding accents the interior, adding an elegant touch. The kitchen is a chef's delight, featuring a breakfast bar, center island, stainless steel appliances, granite countertops, custom backsplash, and 42" raised wood panel cabinets with crown molding. Custom window treatments and lighting fixtures contribute to the home's ambiance while reducing expenses for the buyer. With over 3,600 square feet of living space, including 5 bedrooms, 4 baths, and a loft, this home is ideal for families or as a second home retreat. Botanica Lakes stands out as one of Southwest Florida's most dynamic real estate communities, offering an exceptional lifestyle and excellent value. Don't miss out on the opportunity to call this remarkable property your own!
Location
State FL
County Lee
Area Fm22 - Fort Myers City Limits
Zoning SDA
Rooms
Primary Bedroom Level Master BR Upstairs
Master Bedroom Master BR Upstairs
Dining Room Breakfast Bar, Eat-in Kitchen, Formal
Kitchen Kitchen Island, Pantry
Interior
Interior Features Den - Study, Built-In Cabinets, Wired for Data, Entrance Foyer, Wired for Sound, Tray Ceiling(s), Walk-In Closet(s)
Heating Central Electric
Cooling Ceiling Fan(s), Central Electric
Flooring Carpet, Tile, Wood
Window Features Impact Resistant,Impact Resistant Windows,Window Coverings
Appliance Dishwasher, Disposal, Dryer, Microwave, Range, Refrigerator/Icemaker, Washer
Laundry Inside
Exterior
Exterior Feature Sprinkler Auto
Garage Spaces 2.0
Fence Fenced
Pool In Ground, Concrete, Custom Upgrades, Equipment Stays, Electric Heat, Infinity
Community Features Basketball, Bike And Jog Path, Clubhouse, Park, Pool, Community Room, Community Spa/Hot tub, Fitness Center, Internet Access, Pickleball, Playground, Private Membership, Sauna, See Remarks, Sidewalks, Street Lights, Tennis Court(s), Gated
Utilities Available Underground Utilities, Cable Available
Waterfront Description Lake Front
View Y/N Yes
View Lake, Landscaped Area
Roof Type Tile
Street Surface Paved
Porch Patio
Garage Yes
Private Pool Yes
Building
Lot Description Cul-De-Sac, Irregular Lot, Oversize
Story 2
Sewer Central
Water Central
Level or Stories Two, 2 Story
Structure Type Concrete Block,Stone
New Construction No
Schools
Elementary Schools School Choice
Middle Schools School Choice
High Schools School Choice
Others
HOA Fee Include Cable TV,Internet,Maintenance Grounds,Legal/Accounting,Manager,Pest Control Exterior,Rec Facilities,Street Lights,Street Maintenance,Trash
Tax ID 11-45-25-P1-02600.1580
Ownership Single Family
Security Features Security System,Smoke Detector(s),Smoke Detectors
Acceptable Financing Buyer Finance/Cash
Listing Terms Buyer Finance/Cash
Read Less Info
Want to know what your home might be worth? Contact us for a FREE valuation!

Our team is ready to help you sell your home for the highest possible price ASAP
Bought with KW Peace River Partners




