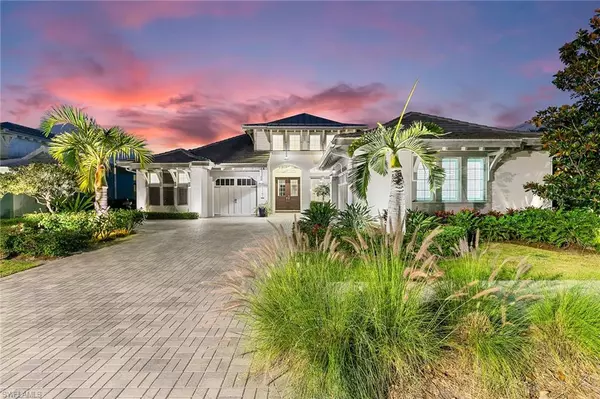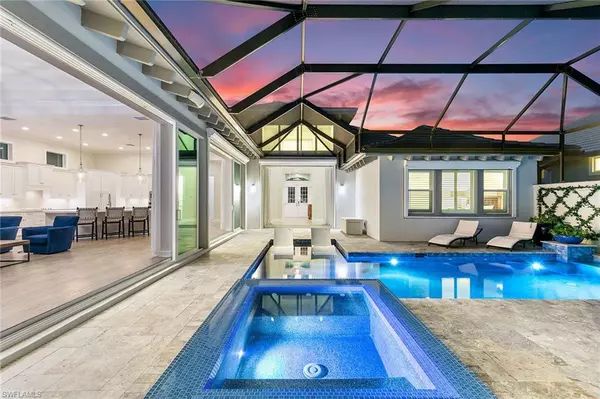For more information regarding the value of a property, please contact us for a free consultation.
Key Details
Sold Price $2,215,000
Property Type Single Family Home
Sub Type Single Family Residence
Listing Status Sold
Purchase Type For Sale
Square Footage 3,218 sqft
Price per Sqft $688
Subdivision Isles Of Collier Preserve
MLS Listing ID 224039185
Sold Date 06/27/24
Bedrooms 3
Full Baths 3
Half Baths 1
HOA Fees $497/qua
HOA Y/N Yes
Originating Board Naples
Year Built 2016
Annual Tax Amount $17,349
Tax Year 2023
Lot Size 10,454 Sqft
Acres 0.24
Property Description
Introducing a luxurious retreat in the prestigious Isles of Collier Preserve, 6361 Lyford Isle Drive offers an unparalleled living experience in Naples. This exquisite courtyard-style home epitomizes privacy and sophistication, boasting 3,218 square feet under air and a total of 5,939 square feet. Step into the secluded courtyard, where lush landscaping and a tranquil pool create a serene oasis for relaxation and entertainment. Inside, discover a meticulously designed interior with spacious living areas, high-end finishes, and abundant natural light. The gourmet kitchen is a chef's delight, featuring top-of-the-line appliances and ample counter space. With three bedrooms, including a luxurious primary suite, this home offers ample space for family and guests. Residents of the Isles of Collier Preserve enjoy access to a wealth of amenities, including a clubhouse, fitness center, resort-style pool, and miles of scenic recreational and biking trails. Surrounded by pristine nature preserves and breathtaking water views, this community offers the ideal blend of luxury and tranquility. Don't miss the opportunity to experience resort-style living at its finest in this exceptional Naples residence.
Location
State FL
County Collier
Area Na09 - South Naples Area
Rooms
Dining Room Breakfast Bar, Eat-in Kitchen, Formal
Kitchen Kitchen Island, Walk-In Pantry
Interior
Interior Features Den - Study, Great Room, Home Office, Bar, Wired for Data, Closet Cabinets, Entrance Foyer, Pantry, Tray Ceiling(s), Walk-In Closet(s)
Heating Central Electric
Cooling Central Electric
Flooring Carpet, Tile
Window Features Double Hung,Impact Resistant Windows,Shutters
Appliance Electric Cooktop, Dryer, Microwave, Refrigerator, Wall Oven, Washer, Wine Cooler
Laundry Inside, Sink
Exterior
Exterior Feature Courtyard, Outdoor Kitchen, Sprinkler Auto
Garage Spaces 3.0
Pool Community Lap Pool, In Ground
Community Features Basketball, Bike And Jog Path, Bocce Court, Cabana, Clubhouse, Park, Pool, Community Room, Community Spa/Hot tub, Fitness Center, Fish Cleaning Station, Fishing, Pickleball, Restaurant, Sauna, Sidewalks, Street Lights, Tennis Court(s), Gated, Tennis
Utilities Available Underground Utilities, Cable Available
Waterfront Description Lake Front
View Y/N No
View Lake, Water
Roof Type Tile
Porch Screened Lanai/Porch
Garage Yes
Private Pool Yes
Building
Lot Description Regular
Story 1
Sewer Assessment Paid
Water Assessment Paid
Level or Stories 1 Story/Ranch
Structure Type Concrete Block,Stucco
New Construction No
Schools
Elementary Schools Avalon
Middle Schools Manatee
High Schools Lely
Others
HOA Fee Include Maintenance Grounds,Legal/Accounting,Manager,Rec Facilities,Reserve,Security,Street Lights,Street Maintenance
Tax ID 52505034888
Ownership Single Family
Security Features Security System,Smoke Detector(s),Smoke Detectors
Acceptable Financing Buyer Finance/Cash
Listing Terms Buyer Finance/Cash
Read Less Info
Want to know what your home might be worth? Contact us for a FREE valuation!

Our team is ready to help you sell your home for the highest possible price ASAP
Bought with Bonnycastle Realty




