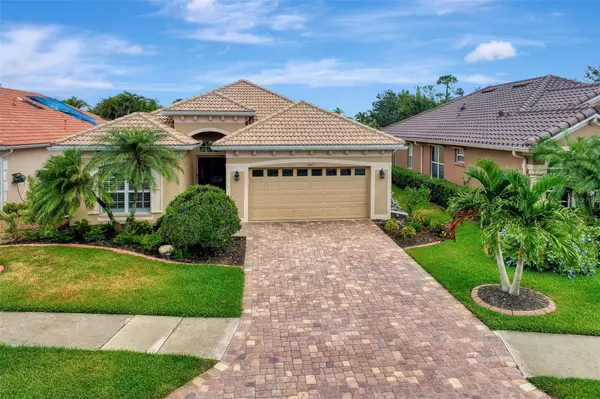For more information regarding the value of a property, please contact us for a free consultation.
Key Details
Sold Price $500,000
Property Type Single Family Home
Sub Type Single Family Residence
Listing Status Sold
Purchase Type For Sale
Square Footage 1,819 sqft
Price per Sqft $274
Subdivision Heron Creek
MLS Listing ID N6131200
Sold Date 07/11/24
Bedrooms 2
Full Baths 2
HOA Fees $362/qua
HOA Y/N Yes
Originating Board Stellar MLS
Year Built 2002
Annual Tax Amount $3,403
Lot Size 7,405 Sqft
Acres 0.17
Property Description
ERON CREEK GOLF & CC. PANORAMIC LAKE VIEW!! ***NEW ROOF** Stunning, BEAUTIFULLY UPDATED home situated on a premium home site, great location just a quick cart ride to clubhouse and all amenities! This impeccably maintained home is like a breath of fresh air... no worries absolutely nothing to do here. The ever-popular Ryland Palmetto Floor Plan boasts 1819 sq ft under air and 2 bedrooms + DEN (3RD BED POTENTIAL) "FLEX" ROOM with pocket doors for privacy, an AHHmazzing FULLY REMODELED KITCHEN featuring crisp whitewood cabinetry, cushion close doors and drawers, subway tile backsplash, large Quartz topped Island with deep open sink & sleek SS appliances (natural gas available), a Butler's pantry and a Great Room/dining room combo. "Pride of Ownership" is easy to appreciate from the outside in...From the lushly landscaped lot with colorful plantings & tropical foliage, decorative curbing, HANDSOME PAVER DRIVEWAY, classic corbel and shutter details, NEW BARREL TILE ROOF , to the stunning glass entry door that welcomes you in this beautiful home shines bright indeed! From the moment you walk in you will immediately feel at home in this casually refined sanctuary. The owner has sparred no expense creating a "spa-like" coastal vibe that features a soft neutral color pallet of lazy gray, siesta sand, watery blue and eucalyptus. Interior features include a well thought out floor plan that flows effortlessly & is well suited for easy living & entertaining alike. With Volume and tray ceilings, soothing neutral décor, rich heathered luxury vinyl plank flooring (LVT) throughout, custom lighting and fans & cascading sliding glass doors this home feels oh so inviting! The OPEN CONCEPT floor plan still offers privacy for visiting guest & features a private guest suite W/ full bath. The Master bedroom is light and bright and enjoys tranquil lake views and features 2 closets including a roomy walk-in,en-suite bath with rich raised wood cabinetry, dual vanities with granite counters, easy entry shower and lots of natural light. There is a versatile Den right off the great room that could easily be used as an additional bedroom or craft/hobby room. The expansive CLEAR*VIEW screened lanai is the perfect oasis for Rest and Relaxation. The lanai features an extended under cover area with decorative ceiling as well as open area for soaking up the rays. Rise and shine and savor your morning coffee from your comfy chair and at the end of a long day enjoy a glass of wine with friends around your fire pit table and prepare to enjoy the spectacular display of abundant birds and wildlife that can be seen in and around the sparkling lake This home checks all the boxes & even has a REAL back yard w/ plenty of room for a pool. Some furnishing may be available under separate contract. Heron Creek offers exceptional amenities including a 21,000 sq ft club house, 27 holes of Championship golf Arthur Hills design, resort style pool & spa, a robust social activity calendar, fitness center, Tennis courts & formal & casual dining options! Club Membership is required with 3 membership levels offered beginning at $259/month.*NO CDD FEES * LOW HOA FEES include lawn care, trimmings, mulching, irrigation, Cable & HIGH-SPEED INTERNET &Gated entry, conveniently located w/easy access to I-75 and US-41, the Cocoa Plum Shopping District, Myakkahatchee Creek trails, Blue Ridge Park, WELLEN PARK, Braves Stadium, COSTCO and the new SMH health SYSTEM! There is no time to hesitate!
Location
State FL
County Sarasota
Community Heron Creek
Zoning PCDN
Rooms
Other Rooms Den/Library/Office, Formal Dining Room Separate, Great Room, Inside Utility
Interior
Interior Features Ceiling Fans(s)
Heating Central, Electric
Cooling Central Air
Flooring Vinyl
Fireplace false
Appliance Dishwasher, Disposal, Dryer, Gas Water Heater, Microwave, Refrigerator
Laundry Inside, Laundry Room
Exterior
Exterior Feature Irrigation System, Sidewalk
Garage Spaces 2.0
Community Features Deed Restrictions, Fitness Center, Gated Community - Guard, Golf Carts OK, Golf, Irrigation-Reclaimed Water, No Truck/RV/Motorcycle Parking, Pool, Sidewalks, Tennis Courts
Utilities Available BB/HS Internet Available, Cable Connected, Natural Gas Connected, Public, Sprinkler Recycled, Street Lights, Underground Utilities, Water Connected
Amenities Available Cable TV, Gated
View Y/N 1
View Water
Roof Type Tile
Attached Garage true
Garage true
Private Pool No
Building
Lot Description Landscaped, Near Golf Course, Paved
Story 1
Entry Level One
Foundation Slab
Lot Size Range 0 to less than 1/4
Sewer Public Sewer
Water Public
Architectural Style Florida
Structure Type Block,Stucco
New Construction false
Others
Pets Allowed Cats OK, Dogs OK, Yes
HOA Fee Include Cable TV,Internet,Maintenance Grounds
Senior Community No
Ownership Fee Simple
Monthly Total Fees $362
Acceptable Financing Cash, Conventional
Membership Fee Required Required
Listing Terms Cash, Conventional
Special Listing Condition None
Read Less Info
Want to know what your home might be worth? Contact us for a FREE valuation!

Our team is ready to help you sell your home for the highest possible price ASAP

© 2024 My Florida Regional MLS DBA Stellar MLS. All Rights Reserved.
Bought with POINTE OF PALMS REAL ESTATE




