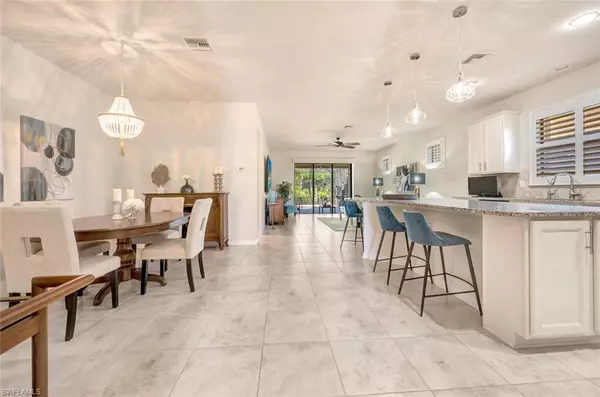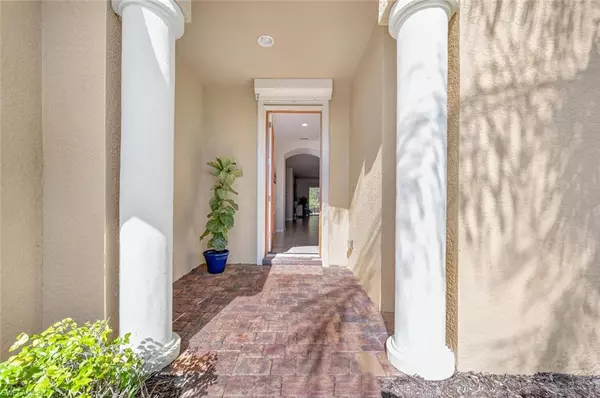For more information regarding the value of a property, please contact us for a free consultation.
Key Details
Sold Price $520,000
Property Type Single Family Home
Sub Type Ranch,Single Family Residence
Listing Status Sold
Purchase Type For Sale
Square Footage 1,968 sqft
Price per Sqft $264
Subdivision Bridgetown
MLS Listing ID 224003610
Sold Date 09/09/24
Bedrooms 2
Full Baths 2
HOA Fees $456/qua
HOA Y/N Yes
Originating Board Naples
Year Built 2015
Annual Tax Amount $6,253
Tax Year 2022
Lot Size 7,884 Sqft
Acres 0.181
Property Description
HUGE PRICE REDUCTION! Bridgetown in The Plantation, is an amenity rich community with resort style and chilled lap pools, barefoot bar, game room, fitness, bocce, 8 pickle ball, 5 tennis, tot lot/picnic area, fire pit, and a full time activities director. All for a LOW HOA! With just under 2000 sq ft this 2+den Pulte home features a bright open floor plan guiding you and your guests through an entertaining great room to a spacious lanai with a large saltwater pool. Ample paver deck space provides for evening cocktails/grilling. Split bedrooms allow the privacy you need with a generous sized primary bedroom, guest room, and an office/den large enough for a sleeper sofa/desk. A 2.5 space garage has room for a golf cart and plenty of storage. Upgrades include hurricane impact shutters, plantation blinds, glass front door, 8' ft interior doors, oversized kitchen island, and osmosis water system. This is the home you need to come for the Season or stay forever in the SWFL lifestyle! Close to I75, FGCU, Gulf Coast Town Center, Shopping/Restaurants, Sanibel beaches, Jet Blue Park, and the River District. Golf memberships are available.
Location
State FL
County Lee
Area The Plantation
Zoning MPD
Rooms
Bedroom Description First Floor Bedroom,Master BR Ground,Split Bedrooms
Dining Room Breakfast Bar, Dining - Family, Eat-in Kitchen
Kitchen Island, Walk-In Pantry
Interior
Interior Features Built-In Cabinets, Foyer, Pantry, Pull Down Stairs, Smoke Detectors, Volume Ceiling, Walk-In Closet(s)
Heating Central Electric, Zoned
Flooring Tile, Vinyl
Equipment Auto Garage Door, Cooktop - Electric, Dishwasher, Disposal, Dryer, Microwave, Range, Refrigerator, Refrigerator/Freezer, Refrigerator/Icemaker, Reverse Osmosis, Self Cleaning Oven, Smoke Detector, Washer, Water Treatment Owned
Furnishings Partially
Fireplace No
Appliance Electric Cooktop, Dishwasher, Disposal, Dryer, Microwave, Range, Refrigerator, Refrigerator/Freezer, Refrigerator/Icemaker, Reverse Osmosis, Self Cleaning Oven, Washer, Water Treatment Owned
Heat Source Central Electric, Zoned
Exterior
Exterior Feature Screened Lanai/Porch
Parking Features Driveway Paved, Attached
Garage Spaces 2.0
Pool Community, Below Ground, Equipment Stays, Electric Heat, Salt Water
Community Features Clubhouse, Park, Pool, Fitness Center, Sidewalks, Tennis Court(s), Gated
Amenities Available Barbecue, Bocce Court, Clubhouse, Park, Pool, Fitness Center, Library, Pickleball, Play Area, Sidewalk, Tennis Court(s), Underground Utility
Waterfront Description None
View Y/N Yes
View Landscaped Area, Preserve, Trees/Woods
Roof Type Tile
Street Surface Paved
Porch Patio
Total Parking Spaces 2
Garage Yes
Private Pool Yes
Building
Lot Description Regular
Building Description Concrete Block,Stucco, DSL/Cable Available
Story 1
Water Central, Reverse Osmosis - Entire House, Softener
Architectural Style Ranch, Single Family
Level or Stories 1
Structure Type Concrete Block,Stucco
New Construction No
Schools
Elementary Schools School Choice
Middle Schools School Choice
High Schools School Choice
Others
Pets Allowed With Approval
Senior Community No
Tax ID 11-45-25-P3-03000.7090
Ownership Single Family
Security Features Smoke Detector(s),Gated Community
Read Less Info
Want to know what your home might be worth? Contact us for a FREE valuation!

Our team is ready to help you sell your home for the highest possible price ASAP

Bought with ERA Right Choice Realty




