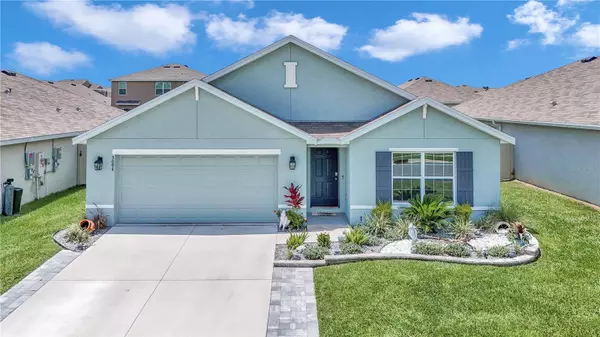For more information regarding the value of a property, please contact us for a free consultation.
Key Details
Sold Price $319,900
Property Type Single Family Home
Sub Type Single Family Residence
Listing Status Sold
Purchase Type For Sale
Square Footage 1,827 sqft
Price per Sqft $175
Subdivision Greystone Hills
MLS Listing ID T3543133
Sold Date 09/13/24
Bedrooms 4
Full Baths 2
HOA Fees $100/qua
HOA Y/N Yes
Originating Board Stellar MLS
Year Built 2022
Annual Tax Amount $4,305
Lot Size 5,662 Sqft
Acres 0.13
Lot Dimensions 51x110
Property Description
FULLY LOADED... UNBELIEVABLE UPGRADES !!!
This charming MINT CONDITION 2022 one-story 4-bedroom, 2-bathroom concrete block home is located in the highly desirable GATED community of GREYSTONE HILLS in prime SW Ocala.
This 1,827 square foot home boasts an expansive open concept floor plan with elegant tile flooring throughout the ENTIRE home. There's a spacious and well-appointed kitchen with white cabinets, plenty of storage, sizable corner pantry and stainless steel appliances along with a magnificent granite island with seating that overlooks the large central living and dining areas. These spaces extend through sliding doors to the covered lanai, where you can relax or dine outdoors while protected from the sun, and enjoy the view of the fully fenced-in backyard, perfect for pets.
At the front of the house you'll find two generous bedrooms sharing a full bath with a tub shower combo. Across the hall, a convenient laundry room is located off the two-car garage along with a versatile fourth bedroom that can also be utilized as an office or den.
The split bedroom layout provides the roomy master suite at the rear of the home with privacy, while the luxurious master bathroom offers a welcome retreat with dual sinks, multiple large closets and an enclosed toilet room.
With a PRACTICALLY NEW ROOF and AC (both original in 2022), you can enjoy modern comfort and reliability in a prime location conveniently located minutes away from some of the Ocala's finest schools, shopping, and dining, while in close proximity to the area's major transportation hubs at Highway 200 (SW College Road) and Interstate 75 (I-75).
EXTENSIVE UPGRADES INCLUDE: beautiful porcelain tile throughout the entire home (NO CARPET), a FULLY FENCED-IN BACKYARD with vinyl privacy fencing, IRRIGATION (SPRINKLERS) ADDED to the backyard, impeccable CUSTOM LANDSCAPING and HARDSCAPING including seasonal flowers and shrubs, ENHANCED planting beds with mason-installed STONE EDGING and decorative WHITE GRANITE stones replacing the original mulch, and a significantly WIDER DRIVEWAY extended with PAVERS.
KITCHEN UPGRADES include beautiful GRANITE surfaces for the kitchen island and countertops, a tile BACKSPLASH and an oversized FARMHOUSE SINK.
The covered lanai and front porch feature UPGRADED EPOXY FLOORS. Wood flooring and a light was ADDED to the attic above the garage to allow for ADDITIONAL STORAGE.
This home has been METICULOUSLY maintained by the original owners and was just FRESHLY PAINTED. Cabinets were ADDED to the laundry room and the washer dryer conveys with the house.
Homeowners at Greystone Hills enjoy exclusive key fob access to a magnificent COMMUNITY POOL with covered cabana, outdoor kitchen and guest parking. HOA fees are EXTREMELY REASONABLE for a GATED COMMUNITY with a POOL ($300 every three months).
This EXCEPTIONAL and IMPECCABLY MAINTAINED home offers comfort, convenience, and a welcoming atmosphere in a wonderful community with AMAZING UPGRADES throughout!
Location
State FL
County Marion
Community Greystone Hills
Zoning PUD
Interior
Interior Features Smart Home, Thermostat
Heating Electric, Heat Pump
Cooling Central Air
Flooring Ceramic Tile, Tile
Fireplace false
Appliance Dishwasher, Disposal, Dryer, Electric Water Heater, Microwave, Range, Refrigerator, Washer
Laundry Inside
Exterior
Exterior Feature Outdoor Grill
Garage Spaces 2.0
Fence Vinyl
Community Features Gated Community - No Guard, Golf Carts OK, Pool, Sidewalks
Utilities Available Cable Available, Electricity Available
Amenities Available Gated, Pool
Roof Type Shingle
Attached Garage true
Garage true
Private Pool No
Building
Entry Level One
Foundation Slab
Lot Size Range 0 to less than 1/4
Builder Name D.R. Horton INC
Sewer Public Sewer
Water Public
Structure Type Stucco,Block
New Construction false
Schools
Elementary Schools Hammett Bowen Jr. Elementary
Middle Schools Liberty Middle School
High Schools West Port High School
Others
Pets Allowed Cats OK, Dogs OK, Number Limit
HOA Fee Include Pool
Senior Community No
Ownership Fee Simple
Monthly Total Fees $100
Acceptable Financing Cash, Conventional, FHA, VA Loan
Membership Fee Required Required
Listing Terms Cash, Conventional, FHA, VA Loan
Num of Pet 4
Special Listing Condition None
Read Less Info
Want to know what your home might be worth? Contact us for a FREE valuation!

Our team is ready to help you sell your home for the highest possible price ASAP

© 2025 My Florida Regional MLS DBA Stellar MLS. All Rights Reserved.
Bought with SHOWCASE PROPERTIES OF CENTRAL


