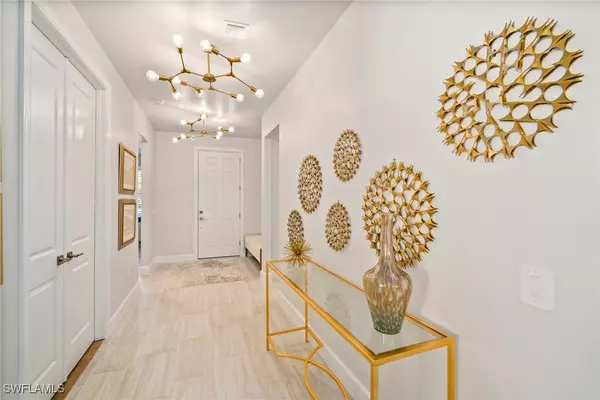For more information regarding the value of a property, please contact us for a free consultation.
Key Details
Sold Price $951,000
Property Type Single Family Home
Sub Type Single Family Residence
Listing Status Sold
Purchase Type For Sale
Square Footage 2,250 sqft
Price per Sqft $422
Subdivision Greyhawk At Golf Club Of The Everglades
MLS Listing ID 224072809
Sold Date 10/02/24
Style Ranch,One Story
Bedrooms 3
Full Baths 3
Construction Status Resale
HOA Fees $567/qua
HOA Y/N Yes
Year Built 2022
Annual Tax Amount $8,244
Tax Year 2023
Lot Size 6,969 Sqft
Acres 0.16
Lot Dimensions Appraiser
Property Description
Amazing home in Greyhawk. This is community is nestled between two golf courses. Beautiful and peaceful. The view can't be beat. This Summerwood is not like the others. Luxury awaits. IMPACT WINDOWS (custom window treatments). NATURAL GAS. 3 beds, 3 bath and a den. This home features an extended southern facing Lanai overlooking a beautiful pond. Includes Custom pool and spa, pavered and screened lanai. The outdoor built in kitchen is a fantastic place to entertain. This home has your dream kitchen with an almost 10 foot island, 2 in custom quartz countertops with stacked cabinets, built in ovens and WOLF induction cooktop (gas pre-plumb). The kitchen also boasts a walk in pantry. The great room has a built-in bar with wine and beverage fridge. All of the bedrooms and office have wood floors (no carpet). All of the closets have custom closet systems. Beautiful guest bedroom with en-suite will welcome all of your guests . Social Golf included.
Location
State FL
County Collier
Community Greyhawk At Golf Club Of The Everglades
Area Na31 - E/O Collier Blvd N/O Vanderbilt
Rooms
Bedroom Description 3.0
Interior
Interior Features Breakfast Bar, Built-in Features, Bedroom on Main Level, Tray Ceiling(s), Closet Cabinetry, Coffered Ceiling(s), Dual Sinks, Entrance Foyer, Eat-in Kitchen, High Ceilings, Kitchen Island, Custom Mirrors, Main Level Primary, Pantry, Split Bedrooms, Cable T V, Walk- In Pantry, Bar, Walk- In Closet(s), High Speed Internet, Home Office
Heating Gas
Cooling Ceiling Fan(s), Gas
Flooring Tile, Wood
Furnishings Unfurnished
Fireplace No
Window Features Impact Glass,Shutters,Window Coverings
Appliance Built-In Oven, Double Oven, Dryer, Dishwasher, Electric Cooktop, Freezer, Gas Cooktop, Disposal, Microwave, Refrigerator, Self Cleaning Oven, Wine Cooler, Washer
Laundry Inside, Laundry Tub
Exterior
Exterior Feature Security/ High Impact Doors, Outdoor Grill, Outdoor Kitchen, Patio, Gas Grill
Garage Attached, Driveway, Garage, Golf Cart Garage, Paved, Garage Door Opener
Garage Spaces 2.0
Garage Description 2.0
Pool Concrete, Gas Heat, Heated, In Ground, Pool Equipment, Screen Enclosure, Community
Community Features Golf, Gated, Tennis Court(s), Street Lights
Utilities Available Cable Not Available, Natural Gas Available, High Speed Internet Available
Amenities Available Bocce Court, Clubhouse, Fitness Center, Golf Course, Pickleball, Pool, Restaurant, Spa/Hot Tub, Sidewalks, Tennis Court(s)
Waterfront No
Waterfront Description None
View Y/N Yes
Water Access Desc Public
View Pond
Roof Type Tile
Porch Lanai, Patio, Porch, Screened
Garage Yes
Private Pool Yes
Building
Lot Description Rectangular Lot, Pond on Lot
Faces North
Story 1
Sewer Public Sewer
Water Public
Architectural Style Ranch, One Story
Unit Floor 1
Structure Type Block,Concrete,Stone,Stucco
Construction Status Resale
Others
Pets Allowed Call, Conditional
HOA Fee Include Association Management,Irrigation Water,Legal/Accounting,Maintenance Grounds,Recreation Facilities,Reserve Fund,Road Maintenance,Sewer,Street Lights,Security
Senior Community No
Tax ID 47780008628
Ownership Single Family
Security Features Security Gate,Gated with Guard,Gated Community,Smoke Detector(s)
Acceptable Financing All Financing Considered, Cash
Listing Terms All Financing Considered, Cash
Financing Cash
Pets Description Call, Conditional
Read Less Info
Want to know what your home might be worth? Contact us for a FREE valuation!

Our team is ready to help you sell your home for the highest possible price ASAP
Bought with Coldwell Banker Realty
GET MORE INFORMATION





