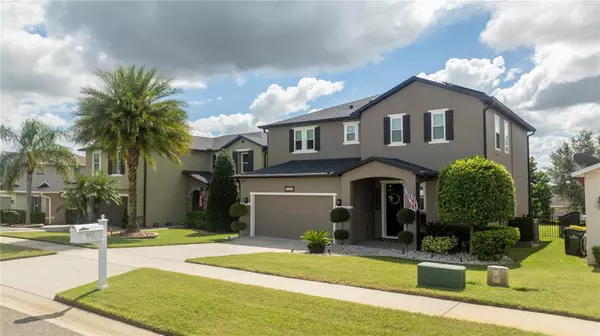For more information regarding the value of a property, please contact us for a free consultation.
Key Details
Sold Price $530,000
Property Type Single Family Home
Sub Type Single Family Residence
Listing Status Sold
Purchase Type For Sale
Square Footage 2,207 sqft
Price per Sqft $240
Subdivision Terrace Grove Sub
MLS Listing ID O6245560
Sold Date 12/13/24
Bedrooms 4
Full Baths 2
Half Baths 1
Construction Status Appraisal,Financing
HOA Fees $76/qua
HOA Y/N Yes
Originating Board Stellar MLS
Year Built 2012
Annual Tax Amount $3,066
Lot Size 5,662 Sqft
Acres 0.13
Property Description
Welcome to your dream home, perfectly situated off State Road 50, offering the best of both worlds—serenity and convenience. This beautiful two-story residence has been meticulously upgraded for the owners and is move-in ready. From the moment you arrive, you'll be captivated by the freshly painted exterior and stucco retouched in 2023, enhancing the curb appeal. New energy-efficient windows were installed in 2022. The front yard has been transformed with elegant decorative stonework and newly laid sod, providing a fresh, modern landscape. Step inside to discover an inviting interior, also recently painted, with stunning new flooring throughout the home, including the staircase and second-floor new carpet. The heart of this home is its modern kitchen, completely remodeled in 2021 with top-grade materials, featuring sleek, energy-efficient BOSCH appliances. Whether you’re a gourmet chef or simply enjoy cooking, this kitchen is a Modern custom-made kitchen with soft-close doors, pantry, and drawers. Cambria quartz is featured on the countertop, waterfall island, and backsplash. The masterful design doesn’t end there—the roof was replaced in 2019, and the property comes equipped with solar panels, fully paid off by the current owner. The new AC TRANE was fully installed in 2021, and the Rainsoft brand water softener was installed in 2020. The garage has a 220V car charger installed and ready to use and the floor has epoxy paint with a lifetime warranty. Not only will you enjoy the energy savings, but you'll also be contributing to a sustainable lifestyle. As you step out into the backyard, prepare to be enchanted by breathtaking views of Johns Lake. Imagine sipping your morning coffee or relaxing in the evening with the sun setting over the water, creating a picturesque retreat that feels worlds away from the hustle and bustle—yet you're right in the middle of Clermont & Minneola's vibrant community. Don’t miss your chance to own this remarkable home, where every detail has been thoughtfully considered to present a seamless blend of comfort, luxury, and eco-friendliness. From its modern upgrades to its prime location near top schools, shopping, and dining, this home won’t last long. Come see for yourself why this property is a hidden gem—you'll feel right at home the moment you step inside!
Location
State FL
County Lake
Community Terrace Grove Sub
Interior
Interior Features Ceiling Fans(s), Living Room/Dining Room Combo, Open Floorplan, PrimaryBedroom Upstairs, Smart Home, Solid Surface Counters, Stone Counters, Thermostat, Walk-In Closet(s)
Heating Central, Electric
Cooling Central Air
Flooring Carpet, Laminate, Vinyl
Furnishings Unfurnished
Fireplace false
Appliance Cooktop, Dishwasher, Disposal, Dryer, Microwave, Washer, Water Softener
Laundry Inside, Laundry Room, Upper Level
Exterior
Exterior Feature Garden, Irrigation System, Lighting, Private Mailbox, Rain Gutters, Sidewalk, Sliding Doors, Sprinkler Metered
Parking Features Converted Garage, Driveway, Electric Vehicle Charging Station(s), Garage Door Opener
Garage Spaces 2.0
Fence Fenced
Community Features Irrigation-Reclaimed Water, Sidewalks
Utilities Available Cable Available, Cable Connected, Electricity Available, Electricity Connected, Fiber Optics, Phone Available, Public, Sewer Available, Sewer Connected, Solar, Sprinkler Meter, Sprinkler Recycled, Street Lights, Underground Utilities, Water Available, Water Connected
View Y/N 1
Roof Type Shingle
Porch Rear Porch, Screened
Attached Garage true
Garage true
Private Pool No
Building
Lot Description City Limits, Level, Paved
Story 2
Entry Level Two
Foundation Slab
Lot Size Range 0 to less than 1/4
Sewer Public Sewer
Water Public
Architectural Style Florida
Structure Type Block,Stucco,Wood Frame
New Construction false
Construction Status Appraisal,Financing
Schools
Elementary Schools Lost Lake Elem
Middle Schools East Ridge Middle
High Schools East Ridge High
Others
Pets Allowed Cats OK, Dogs OK
HOA Fee Include Common Area Taxes
Senior Community No
Ownership Fee Simple
Monthly Total Fees $76
Acceptable Financing Cash, Conventional, FHA, VA Loan
Membership Fee Required Required
Listing Terms Cash, Conventional, FHA, VA Loan
Special Listing Condition None
Read Less Info
Want to know what your home might be worth? Contact us for a FREE valuation!

Our team is ready to help you sell your home for the highest possible price ASAP

© 2024 My Florida Regional MLS DBA Stellar MLS. All Rights Reserved.
Bought with EXP REALTY LLC
GET MORE INFORMATION





