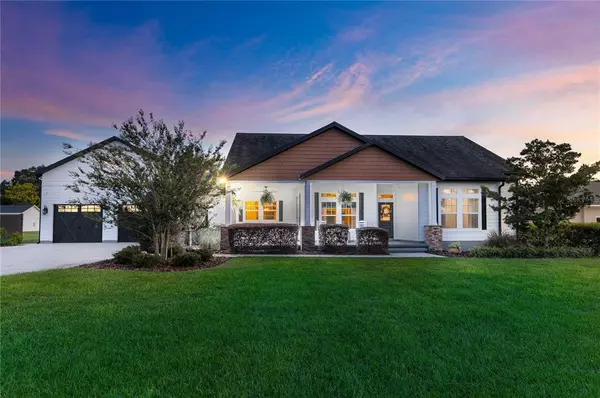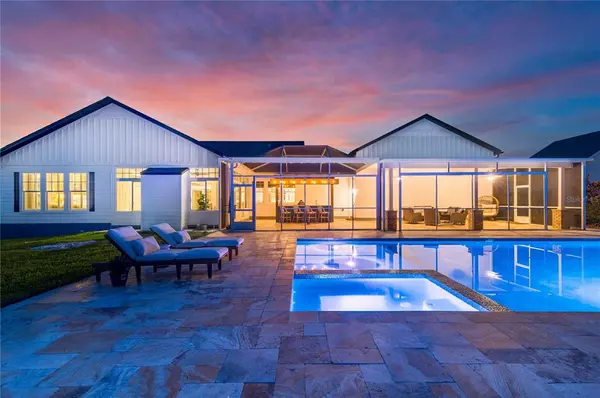For more information regarding the value of a property, please contact us for a free consultation.
Key Details
Sold Price $825,000
Property Type Single Family Home
Sub Type Single Family Residence
Listing Status Sold
Purchase Type For Sale
Square Footage 2,718 sqft
Price per Sqft $303
Subdivision Heaven
MLS Listing ID T3332592
Sold Date 11/22/21
Bedrooms 3
Full Baths 2
Half Baths 1
Construction Status Appraisal,Financing,Inspections
HOA Y/N No
Year Built 2017
Annual Tax Amount $6,954
Lot Size 1.200 Acres
Acres 1.2
Property Description
Absolutely stunning, 2017 custom-built, 3 bedroom, 2.5 bath pool home in the heart of San Antonio. The front elevation of this home is a gorgeous craftsman style, with an oversized 2 car garage, extended covered front porch, mature landscaping, and Hardie siding. You are welcomed inside by soaring vaulted ceilings, hardwood flooring, custom trim, and woodworking details, giving the modern farmhouse feel. This home is truly an entertainer's dream with two main living areas, one with a custom brick entertainment center open to the kitchen, and the other with a beautiful electric fireplace with access to the owner's suite and pool deck. The spacious kitchen offers granite countertops, custom wood cabinetry, a central island with storage, a 5 burner Verona gas range, stainless steel appliances, recessed lighting and eat-in space with built-in shelving and custom banquette seating. Set away from the other bedrooms, the expansive owner's suite features wood flooring, a sliding door to the family room, two walk-in closets and an ensuite bathroom with dual sinks and a walk-in shower with marble tile to the ceiling. Creating plenty of privacy, the 2nd and 3rd bedrooms are adjacent to the 2nd full bath with tub/shower combo and offer wood flooring, ceiling fans, and walk-in closets. This home also provides a spacious laundry room with a 1/2 bath, and a 2nd-floor storage room over the garage that offers tons of opportunity as another bedroom, an office, media room etc. Outside you can enjoy the Florida lifestyle on this peaceful 1.2 acres with a fully fenced backyard, sparkling saltwater pool and spa, travertine tile pool deck and patio, covered screened porch with an outdoor bar area featuring granite countertops, an island with seating, and an outdoor sink. Two well-maintained outbuildings are on this property. The first is an air-conditioned workshop and gym with a built-in sauna, and the second is a large storage shed. All of this and so much more in the golf cart friendly town of San Antonio. Close to local shopping, restaurants, parks, and major highways. Give us a call today for your private showing.
Location
State FL
County Pasco
Community Heaven
Zoning A
Rooms
Other Rooms Family Room, Formal Dining Room Separate, Inside Utility, Storage Rooms
Interior
Interior Features Built-in Features, Ceiling Fans(s), Crown Molding, Eat-in Kitchen, Master Bedroom Main Floor, Open Floorplan, Sauna, Solid Wood Cabinets, Split Bedroom, Stone Counters, Thermostat, Vaulted Ceiling(s), Walk-In Closet(s)
Heating Central
Cooling Central Air
Flooring Ceramic Tile, Hardwood, Vinyl
Fireplaces Type Electric, Family Room
Fireplace true
Appliance Dishwasher, Range, Refrigerator
Laundry Inside, Laundry Room
Exterior
Exterior Feature Fence, Irrigation System, Rain Gutters, Sidewalk, Sliding Doors
Parking Features Garage Door Opener, Guest
Garage Spaces 2.0
Fence Vinyl
Pool In Ground, Lighting, Pool Alarm, Salt Water, Tile
Utilities Available BB/HS Internet Available, Cable Connected, Electricity Connected, Propane
Roof Type Shingle
Porch Covered, Enclosed, Front Porch, Rear Porch, Screened
Attached Garage true
Garage true
Private Pool Yes
Building
Lot Description City Limits, Oversized Lot, Sidewalk, Paved
Story 1
Entry Level One
Foundation Slab
Lot Size Range 1 to less than 2
Sewer Septic Tank
Water Public
Architectural Style Craftsman
Structure Type Block,Brick,Cement Siding
New Construction false
Construction Status Appraisal,Financing,Inspections
Schools
Elementary Schools San Antonio-Po
Middle Schools Pasco Middle-Po
High Schools Pasco High-Po
Others
Pets Allowed Yes
Senior Community No
Ownership Fee Simple
Acceptable Financing Cash, Conventional, VA Loan
Membership Fee Required None
Listing Terms Cash, Conventional, VA Loan
Special Listing Condition None
Read Less Info
Want to know what your home might be worth? Contact us for a FREE valuation!

Our team is ready to help you sell your home for the highest possible price ASAP

© 2024 My Florida Regional MLS DBA Stellar MLS. All Rights Reserved.
Bought with EZ CHOICE REALTY




