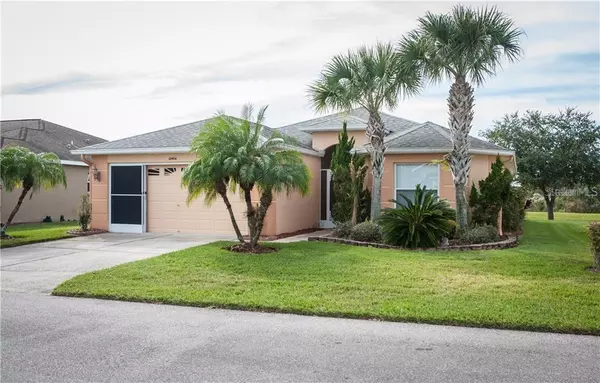For more information regarding the value of a property, please contact us for a free consultation.
Key Details
Sold Price $189,900
Property Type Single Family Home
Sub Type Single Family Residence
Listing Status Sold
Purchase Type For Sale
Square Footage 1,421 sqft
Price per Sqft $133
Subdivision Tampa Bay Golf Tennis Club Ph 03B
MLS Listing ID U8070854
Sold Date 02/27/20
Bedrooms 2
Full Baths 2
Construction Status Financing
HOA Fees $242/mo
HOA Y/N Yes
Year Built 2003
Annual Tax Amount $1,936
Lot Size 6,098 Sqft
Acres 0.14
Property Description
Beautiful home overlooking a large pond and conservation in Tampa Bay Golf & Country Club. 1,421 square feet with a huge lanai with spectacular views! Two bedroom and a large office/den, two bathrooms and updates throughout. Brand new Premium Vinyl Waterproof Floors throughout with a rustic hardwood look, new granite in the kitchen and both bathrooms, brand new stainless steel appliances, updated fixtures and new light grey interior paint and more. New HVAC 7/16. TBG&CC is an amazing active 55+ community that offers resort style living at an incredible price. We have very reasonable HOA fees on no CDD. TBG&CC offers two pools (the large resort one is heated with fountains). The main clubhouse holds the restaurant/pub, huge banquet room with a stage for the many shows offered here, a fitness center, library, card rooms and more. The community Center is used for countless activities and also has a billiards room. Shuffleboard, bocce, tennis, pickleball, yoga, cards, swimming, billiards and so much more will keep you as busy as you'd like to be, all the while being surrounded by amazing residents that'll become your best friends. There is a ONE TIME Social Membership Fee of $2,500. due at closing. NOTE: The selling agent is the owner of this home.
Location
State FL
County Pasco
Community Tampa Bay Golf Tennis Club Ph 03B
Zoning MPUD
Rooms
Other Rooms Den/Library/Office, Inside Utility
Interior
Interior Features Ceiling Fans(s), Eat-in Kitchen, High Ceilings, Open Floorplan, Solid Wood Cabinets, Stone Counters, Thermostat, Tray Ceiling(s), Walk-In Closet(s), Window Treatments
Heating Central, Heat Pump, Reverse Cycle
Cooling Central Air
Flooring Vinyl
Furnishings Unfurnished
Fireplace false
Appliance Dishwasher, Disposal, Exhaust Fan, Microwave, Range, Refrigerator
Laundry Laundry Room
Exterior
Exterior Feature Irrigation System, Rain Gutters
Parking Features Garage Door Opener
Garage Spaces 2.0
Community Features Association Recreation - Owned, Buyer Approval Required, Deed Restrictions, Fitness Center, Gated, Golf Carts OK, Golf, Park, Tennis Courts
Utilities Available BB/HS Internet Available, Cable Connected, Electricity Connected, Fire Hydrant, Phone Available, Sewer Connected, Street Lights, Underground Utilities
Amenities Available Cable TV, Clubhouse, Fence Restrictions, Fitness Center, Gated, Golf Course, Park, Pool, Recreation Facilities, Shuffleboard Court, Spa/Hot Tub, Tennis Court(s), Vehicle Restrictions
View Trees/Woods, Water
Roof Type Shingle
Porch Front Porch, Rear Porch, Screened
Attached Garage true
Garage true
Private Pool No
Building
Lot Description Conservation Area, Near Golf Course, Paved
Entry Level One
Foundation Slab
Lot Size Range Up to 10,889 Sq. Ft.
Sewer Public Sewer
Water Public
Structure Type Block,Stucco
New Construction false
Construction Status Financing
Others
Pets Allowed Breed Restrictions, Number Limit, Size Limit
HOA Fee Include Cable TV,Common Area Taxes,Pool,Escrow Reserves Fund,Internet,Maintenance Grounds,Recreational Facilities
Senior Community Yes
Pet Size Medium (36-60 Lbs.)
Ownership Fee Simple
Monthly Total Fees $332
Acceptable Financing Cash, Conventional, FHA, USDA Loan, VA Loan
Membership Fee Required Required
Listing Terms Cash, Conventional, FHA, USDA Loan, VA Loan
Num of Pet 2
Special Listing Condition None
Read Less Info
Want to know what your home might be worth? Contact us for a FREE valuation!

Our team is ready to help you sell your home for the highest possible price ASAP

© 2024 My Florida Regional MLS DBA Stellar MLS. All Rights Reserved.
Bought with RE/MAX CAPITAL REALTY


