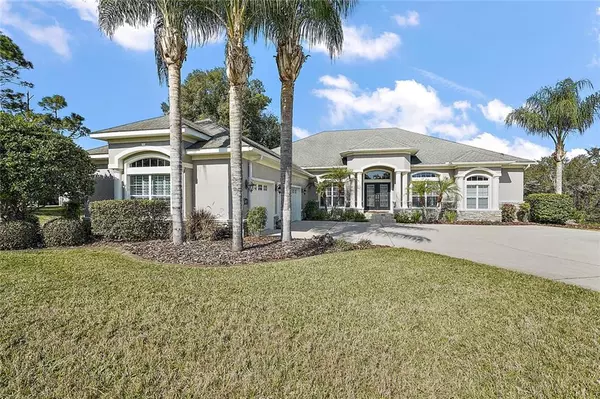For more information regarding the value of a property, please contact us for a free consultation.
Key Details
Sold Price $560,000
Property Type Single Family Home
Sub Type Single Family Residence
Listing Status Sold
Purchase Type For Sale
Square Footage 3,283 sqft
Price per Sqft $170
Subdivision Silver Lake Meadows Sub
MLS Listing ID G5037772
Sold Date 03/29/21
Bedrooms 3
Full Baths 3
Construction Status Inspections
HOA Y/N No
Year Built 2006
Annual Tax Amount $4,250
Lot Size 0.530 Acres
Acres 0.53
Property Description
AMAZING POOL HOME...3 CAR GARAGE! Entertain around the solar heated pool & spa plus you can choose from two separate covered lanai areas...built in commercial grade grill for BBQ's including a new outside wood deck with elevated scenic views...enjoy 3 large bedrooms, 3 baths plus den/office and huge gourmet kitchen “fit for the chef” features island, lots of custom cabinets, “top of the line” two full size wall ovens, 5 Burner smooth top range, side/side refrigerator, dishwasher, disposal, built in microwave and snack bar opening to breakfast area. Foyer with elegant double door entrance steps down to formal living & dining areas with French doors to den/office. Master bedroom with his & her separate walk-in closets with custom iron board Master bath with raised vanities.... garden tub with jets for “bubble bath relaxation” and large “shell shower” for two! Split bedroom plan with oversized bedroom 2 & 3 share “Jack & Jill” bath with tub/shower combo & double sinks! Large inside laundry features linen closet, built in iron board, utility sink with negotiable washer & dryer...Home recent remodeling to kitchen, guest bath & laundry room! Enjoy up to 13 ft. ceilings heights & 8 ft. doors, crown molding, wood floors, double Trey ceilings with indirect lighting, granite counters, new lighting & toilets...2019 heat/air replaced! You will not be disappointed in this “tucked away” on quiet cul-de-sac lot in gated subdivision minutes to shopping, churches & entertainment for the family!
Location
State FL
County Lake
Community Silver Lake Meadows Sub
Zoning R-3
Rooms
Other Rooms Breakfast Room Separate, Den/Library/Office, Family Room, Formal Dining Room Separate, Formal Living Room Separate, Great Room, Inside Utility
Interior
Interior Features Ceiling Fans(s), Crown Molding, Eat-in Kitchen, High Ceilings, Solid Surface Counters, Split Bedroom, Tray Ceiling(s), Walk-In Closet(s), Window Treatments
Heating Central
Cooling Central Air
Flooring Carpet, Tile, Wood
Fireplace false
Appliance Dishwasher, Disposal, Dryer, Microwave, Range, Refrigerator, Washer
Laundry Inside, Laundry Room
Exterior
Exterior Feature Irrigation System, Outdoor Grill, Outdoor Kitchen
Garage Spaces 3.0
Pool Screen Enclosure
Utilities Available Cable Available, Electricity Connected
View Pool, Trees/Woods
Roof Type Shingle
Porch Covered, Rear Porch, Screened
Attached Garage true
Garage true
Private Pool Yes
Building
Lot Description Cul-De-Sac, Paved
Story 1
Entry Level One
Foundation Slab
Lot Size Range 1/2 to less than 1
Sewer Septic Tank
Water Public
Structure Type Block,Stucco
New Construction false
Construction Status Inspections
Others
Pets Allowed Yes
Senior Community No
Ownership Fee Simple
Special Listing Condition None
Read Less Info
Want to know what your home might be worth? Contact us for a FREE valuation!

Our team is ready to help you sell your home for the highest possible price ASAP

© 2024 My Florida Regional MLS DBA Stellar MLS. All Rights Reserved.
Bought with COLDWELL BANKER VANGUARD REALT




