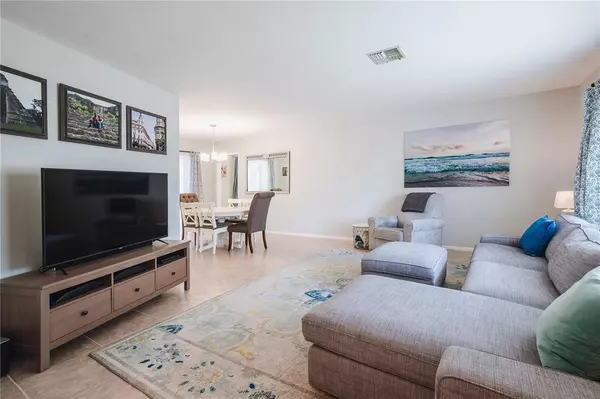For more information regarding the value of a property, please contact us for a free consultation.
Key Details
Sold Price $615,000
Property Type Single Family Home
Sub Type Single Family Residence
Listing Status Sold
Purchase Type For Sale
Square Footage 2,015 sqft
Price per Sqft $305
Subdivision Beneva Pines
MLS Listing ID A4523649
Sold Date 03/21/22
Bedrooms 4
Full Baths 2
Construction Status Financing
HOA Fees $20/ann
HOA Y/N Yes
Year Built 1980
Annual Tax Amount $4,254
Lot Size 10,890 Sqft
Acres 0.25
Property Description
BACK ON MARKET! This beautiful Beneva Pines home has a fantastic floorplan and plenty of sunshine. The 4 bedroom split plan features generously sized bedrooms with bamboo floors. The master suite has a zen-feel with sliders opening to the pool and a privacy garden off the master bath. The home's multiple large living spaces are perfectly flexible for entertaining or for a cozy night at home. The living room features vaulted ceilings with hand-stained beams, a wood burning fireplace, and sliding doors to the lanai. The large kitchen beautifully connects to both indoor and outdoor living spaces while providing plentiful storage. The over-sized screened-in lanai is perfect for enjoying the Florida weather with a large pool and a paver patio. Both the south and west facing windows feature anti-glare and thermal protection for energy efficiency. The home also features a new roof (2020)! Beneva Pines offers both the best of a classic neighborhood feel and the convenience of a Central Sarasota location. Located around the corner from shopping and restaurants you are also less than 15 minutes from Downtown Sarasota, Siesta Key beaches, and I-75.
Location
State FL
County Sarasota
Community Beneva Pines
Zoning RSF2
Rooms
Other Rooms Family Room, Inside Utility
Interior
Interior Features Ceiling Fans(s), Kitchen/Family Room Combo, Living Room/Dining Room Combo, Master Bedroom Main Floor, Split Bedroom, Vaulted Ceiling(s), Walk-In Closet(s), Window Treatments
Heating Central
Cooling Central Air
Flooring Laminate, Tile
Fireplaces Type Family Room, Wood Burning
Fireplace true
Appliance Dishwasher, Dryer, Electric Water Heater, Microwave, Range, Range Hood, Refrigerator, Washer
Laundry Inside, Laundry Room
Exterior
Exterior Feature Sliding Doors
Garage Spaces 2.0
Pool In Ground
Utilities Available Public
Roof Type Shingle
Porch Patio, Screened
Attached Garage true
Garage true
Private Pool Yes
Building
Story 1
Entry Level One
Foundation Slab
Lot Size Range 1/4 to less than 1/2
Sewer Public Sewer
Water Public
Structure Type Stucco
New Construction false
Construction Status Financing
Schools
Elementary Schools Wilkinson Elementary
Middle Schools Sarasota Middle
High Schools Riverview High
Others
Pets Allowed Yes
Senior Community No
Ownership Fee Simple
Monthly Total Fees $20
Acceptable Financing Cash, Conventional, FHA
Membership Fee Required Required
Listing Terms Cash, Conventional, FHA
Special Listing Condition None
Read Less Info
Want to know what your home might be worth? Contact us for a FREE valuation!

Our team is ready to help you sell your home for the highest possible price ASAP

© 2025 My Florida Regional MLS DBA Stellar MLS. All Rights Reserved.
Bought with COLDWELL BANKER REALTY




