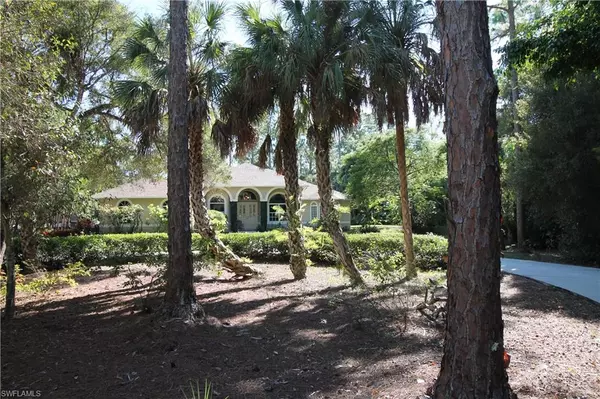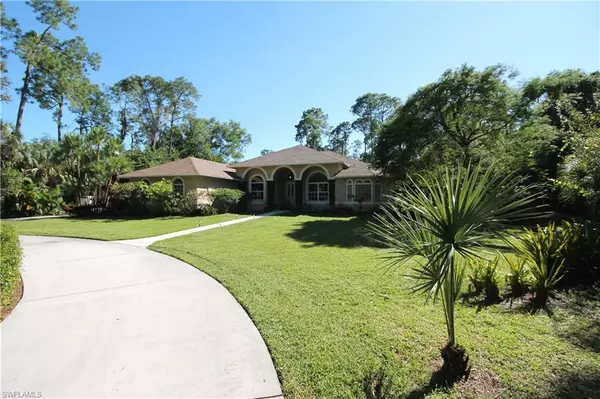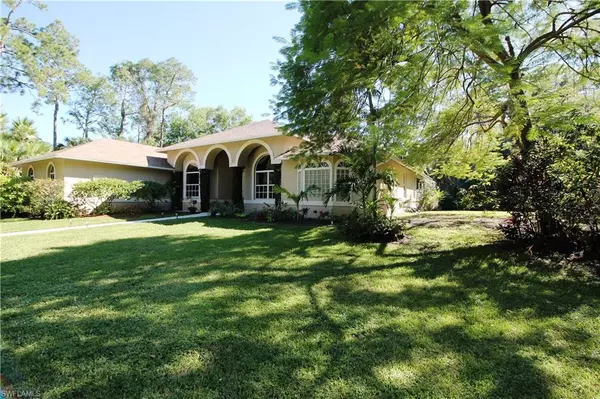For more information regarding the value of a property, please contact us for a free consultation.
Key Details
Sold Price $840,000
Property Type Single Family Home
Sub Type Ranch,Single Family Residence
Listing Status Sold
Purchase Type For Sale
Square Footage 2,755 sqft
Price per Sqft $304
Subdivision Weber Woods
MLS Listing ID 221078931
Sold Date 02/15/22
Bedrooms 3
Full Baths 3
HOA Y/N No
Originating Board Naples
Year Built 2002
Annual Tax Amount $3,544
Tax Year 2020
Lot Size 2.500 Acres
Acres 2.5
Property Description
Back on market, buyer financing fell through! Sprawling fully fenced and electronic gated Estate Home on 2.5 gorgeous acres in Weber Woods! Incredible location, one block east of Collier Blvd. (Rt. 951) North Naples. This home has awesome bones and a BRAND NEW ROOF! A little paint will work wonders! 3 bedroom + Den, 3 full-bath, 2 Car Garage with POOL and Spa. Walking distance to Collier County Hasse Community Park and all of its vast amenities. This 165ft wide lot is very private and has multiple fruit and banana trees along with room for whatever you would like to add like a guest house, pole barn, RV pad or stables! This former model is light and bright home faces due South, so Sun all Day on the Volleyball Pool and Spa. Inside this 2755 sq. ft. home are vaulted ceilings and large rooms throughout! Split Bedroom floor-plan works perfectly with Master Suite and Den/Office with Pool Bath on one side of home and 2 bedrooms on other wing of home. Kitchen has custom Cabinets, bar with wine cooler, Pass through to Pool and Stove-top uses Gas, along with Fireplace, Lanai Grill and Pool heater. A/C replaced (2015), Water Heater (2018) and ROOF-Brand NEW! Priced to sell!
Location
State FL
County Collier
Area Weber Woods
Rooms
Dining Room Breakfast Room, Dining - Family, Formal
Interior
Interior Features Bar, Built-In Cabinets, Cathedral Ceiling(s), Fireplace, Foyer, French Doors, Laundry Tub, Pantry, Smoke Detectors, Tray Ceiling(s), Vaulted Ceiling(s), Volume Ceiling, Walk-In Closet(s), Window Coverings
Heating Central Electric
Flooring Carpet, Tile, Wood
Equipment Auto Garage Door, Cooktop - Gas, Dishwasher, Disposal, Dryer, Microwave, Range, Refrigerator, Security System, Self Cleaning Oven, Smoke Detector, Washer, Water Treatment Owned
Furnishings Unfurnished
Fireplace Yes
Window Features Window Coverings
Appliance Gas Cooktop, Dishwasher, Disposal, Dryer, Microwave, Range, Refrigerator, Self Cleaning Oven, Washer, Water Treatment Owned
Heat Source Central Electric
Exterior
Exterior Feature Screened Lanai/Porch, Outdoor Shower
Parking Features Driveway Paved, Attached
Garage Spaces 2.0
Fence Fenced
Pool Below Ground, Concrete, Gas Heat, Screen Enclosure
Amenities Available None
Waterfront Description None
View Y/N Yes
View Landscaped Area
Roof Type Shingle
Porch Patio
Total Parking Spaces 2
Garage Yes
Private Pool Yes
Building
Lot Description Oversize
Building Description Concrete Block,Stucco, DSL/Cable Available
Story 1
Sewer Septic Tank
Water Softener, Well
Architectural Style Ranch, Single Family
Level or Stories 1
Structure Type Concrete Block,Stucco
New Construction No
Schools
Elementary Schools Big Cypress Elementary School
Middle Schools Oakridge Middle School
High Schools Golden Gate High School
Others
Pets Allowed Yes
Senior Community No
Tax ID 36762680004
Ownership Single Family
Security Features Security System,Smoke Detector(s)
Read Less Info
Want to know what your home might be worth? Contact us for a FREE valuation!

Our team is ready to help you sell your home for the highest possible price ASAP

Bought with Marzucco Real Estate
GET MORE INFORMATION





