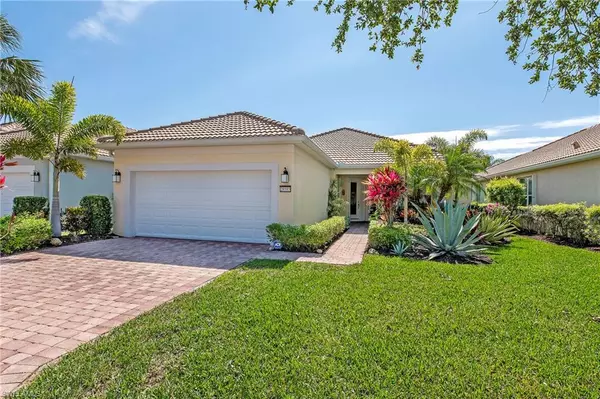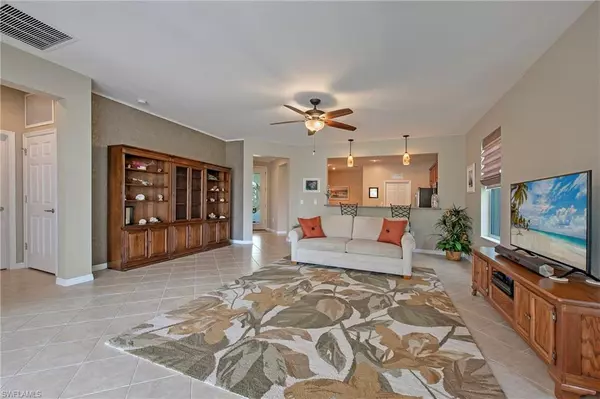For more information regarding the value of a property, please contact us for a free consultation.
Key Details
Sold Price $630,000
Property Type Single Family Home
Sub Type Ranch,Single Family Residence
Listing Status Sold
Purchase Type For Sale
Square Footage 1,701 sqft
Price per Sqft $370
Subdivision Village Walk Of Bonita Springs
MLS Listing ID 223023070
Sold Date 05/05/23
Bedrooms 2
Full Baths 2
HOA Fees $393/qua
HOA Y/N Yes
Originating Board Naples
Year Built 2011
Annual Tax Amount $4,905
Tax Year 2022
Lot Size 6,751 Sqft
Acres 0.155
Property Description
H9608- Rarely available Surreycrest plan with an end of street private location. Whole house permanent storm protection make this a carefree home when you are away. The large front porch lets you enjoy the lush landscaping in the front yard. Tile in the living area and vinyl plank flooring in the bedrooms eliminate any carpet to maintain. Hunter Douglas custom window treatments throughout. No worries in this home with a new water heater in 2019, new A/C in 2018, new washer & dryer in 2016, new refrigerator in 2022. Attic pull down stairs and an air conditioned garage provide great storage space for those things that are temperature sensitive.The split bedroom layout of this home makes it ideal for guests at the front of the home. The ample kitchen features stainless appliances and a large dining area. the laundry room features a utility sink for cleanups after house projects.Large lanai area can be extended with cage, further enhancing the view. Villagewalk is a community rich with amenities including 2 pools, 8 lighted clay tennis courts, pickle ball, hair salon, ice cream shoppe, spa, bar & restaurant, post office, bagel shop, bocce, basketball, and a full time activities director.
Location
State FL
County Lee
Area Village Walk Of Bonita Springs
Zoning RPD
Rooms
Bedroom Description Master BR Sitting Area,Split Bedrooms
Dining Room Eat-in Kitchen
Kitchen Pantry
Interior
Interior Features Bar, Foyer, Laundry Tub, Pantry, Pull Down Stairs, Smoke Detectors, Walk-In Closet(s), Window Coverings
Heating Central Electric
Flooring Tile, Vinyl
Equipment Dishwasher, Disposal, Dryer, Microwave, Range, Refrigerator, Refrigerator/Freezer, Security System, Self Cleaning Oven, Smoke Detector, Washer
Furnishings Unfurnished
Fireplace No
Window Features Window Coverings
Appliance Dishwasher, Disposal, Dryer, Microwave, Range, Refrigerator, Refrigerator/Freezer, Self Cleaning Oven, Washer
Heat Source Central Electric
Exterior
Exterior Feature Screened Lanai/Porch
Parking Features Attached
Garage Spaces 2.0
Pool Community
Community Features Clubhouse, Pool, Fitness Center, Restaurant, Sidewalks, Street Lights, Tennis Court(s), Gated
Amenities Available Basketball Court, Beauty Salon, Bike And Jog Path, Bocce Court, Cabana, Clubhouse, Pool, Community Room, Fitness Center, Internet Access, Library, Pickleball, Play Area, Restaurant, Sidewalk, Streetlight, Tennis Court(s), Underground Utility, Car Wash Area
Waterfront Description Lake
View Y/N Yes
View Lake
Roof Type Tile
Total Parking Spaces 2
Garage Yes
Private Pool No
Building
Lot Description Cul-De-Sac, Regular
Building Description Concrete Block,Stucco, DSL/Cable Available
Story 1
Water Central
Architectural Style Ranch, Single Family
Level or Stories 1
Structure Type Concrete Block,Stucco
New Construction No
Others
Pets Allowed Yes
Senior Community No
Tax ID 03-48-26-B4-01300.1186
Ownership Single Family
Security Features Security System,Smoke Detector(s),Gated Community
Read Less Info
Want to know what your home might be worth? Contact us for a FREE valuation!

Our team is ready to help you sell your home for the highest possible price ASAP

Bought with John R Wood Properties
GET MORE INFORMATION





