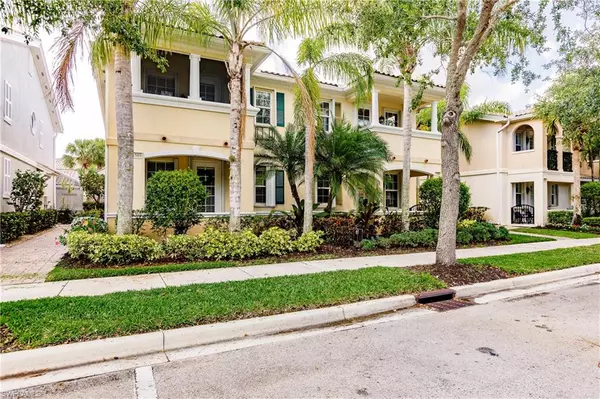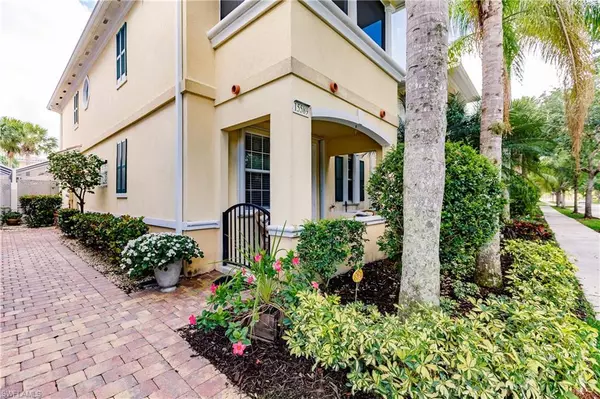For more information regarding the value of a property, please contact us for a free consultation.
Key Details
Sold Price $575,000
Property Type Townhouse
Sub Type Townhouse
Listing Status Sold
Purchase Type For Sale
Square Footage 1,868 sqft
Price per Sqft $307
Subdivision Village Walk Of Bonita Springs
MLS Listing ID 223028812
Sold Date 05/16/23
Bedrooms 3
Full Baths 3
HOA Y/N Yes
Originating Board Bonita Springs
Year Built 2005
Annual Tax Amount $4,401
Tax Year 2022
Lot Size 3,136 Sqft
Acres 0.072
Property Description
UPDATED AND GORGEOUS TOWNHOME WITH LOW HOA FEES is light & bright with a much sought-after southern exposure and heated pool! This DiVosta “Built-Solid” poured concrete townhome is being sold TURNKEY furnished, is meticulously maintained and is move-in ready. Enjoy the New Quartz Counters in the kitchen and main floor bathroom, Screened Lanai on upper level bedroom, new light fixtures, Tinted Windows, and Epoxy Garage Floor! The desirable 2-story Cayman floor plan offers 2 master suites on the 2nd floor and a 3rd bedroom/den with bath on the 1st floor. Two of the bedrooms have a private balcony or front porch and the home features upgraded plank tile and wood flooring (enjoy carpet free living), window treatments, built-in closets and much more. Sip cocktails by the pool in your private outdoor space and enjoy entertaining family & friends. Village Walk of Bonita Springs has won "The Community of the Year" award due to being such a friendly, active community with virtually every amenity anyone would want and a Social Activities Director! Residents enjoy the Restaurant, Ice Cream Parlor, Bagle/Deli Shop, Hair Salon, Spa/Massage, Gas Station and Post Office, and so much more!
Location
State FL
County Lee
Area Bn12 - East Of I-75 South Of Cit
Zoning MPD
Rooms
Primary Bedroom Level Master BR Upstairs
Master Bedroom Master BR Upstairs
Dining Room Breakfast Bar, Dining - Living
Kitchen Pantry
Interior
Interior Features Central Vacuum, Split Bedrooms, Great Room, Den - Study, Built-In Cabinets, Pantry, Walk-In Closet(s)
Heating Central Electric
Cooling Central Electric
Flooring Laminate, Tile
Window Features Casement, Shutters - Manual, Window Coverings
Appliance Dishwasher, Disposal, Dryer, Microwave, Range, Refrigerator/Freezer, Self Cleaning Oven, Washer
Laundry Inside, Sink
Exterior
Exterior Feature Balcony, Screened Balcony, Privacy Wall, Sprinkler Auto
Garage Spaces 2.0
Pool Community Lap Pool, In Ground, Concrete, Equipment Stays, Electric Heat, Screen Enclosure
Community Features Basketball, Beauty Salon, Bike And Jog Path, Bocce Court, Clubhouse, Park, Pool, Community Room, Fitness Center, Internet Access, Library, Pickleball, Playground, Restaurant, Sidewalks, Street Lights, Tennis Court(s), Vehicle Wash Area, Gated, Tennis
Utilities Available Underground Utilities, Cable Available
Waterfront Description None
View Y/N Yes
View Pool/Club, Privacy Wall
Roof Type Tile
Street Surface Paved
Porch Screened Lanai/Porch, Patio
Garage Yes
Private Pool Yes
Building
Lot Description Regular
Story 2
Sewer Central
Water Central
Level or Stories Two, 2 Story
Structure Type Concrete, Stucco
New Construction No
Schools
Elementary Schools School Of Choice
Middle Schools School Of Choice
High Schools School Of Choice
Others
HOA Fee Include Cable TV, Internet, Irrigation Water, Maintenance Grounds, Legal/Accounting, Manager, Master Assn. Fee Included, Pest Control Exterior, Repairs, Security, Street Lights, Street Maintenance, Trash
Tax ID 03-48-26-B3-01000.3020
Ownership Single Family
Security Features Smoke Detector(s), Smoke Detectors
Acceptable Financing Buyer Finance/Cash, FHA, VA Loan
Listing Terms Buyer Finance/Cash, FHA, VA Loan
Read Less Info
Want to know what your home might be worth? Contact us for a FREE valuation!

Our team is ready to help you sell your home for the highest possible price ASAP
Bought with Robert Slack LLC
GET MORE INFORMATION





