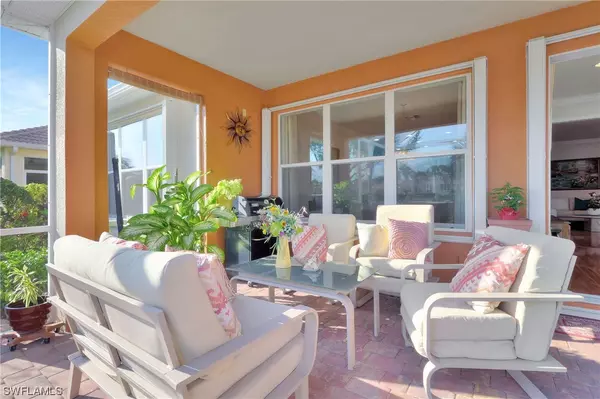For more information regarding the value of a property, please contact us for a free consultation.
Key Details
Sold Price $702,000
Property Type Single Family Home
Sub Type Single Family Residence
Listing Status Sold
Purchase Type For Sale
Square Footage 2,021 sqft
Price per Sqft $347
Subdivision Village Walk Of Bonita Springs
MLS Listing ID 223018609
Sold Date 05/09/23
Style Ranch,One Story
Bedrooms 2
Full Baths 2
Construction Status Resale
HOA Fees $393/qua
HOA Y/N Yes
Annual Recurring Fee 4716.0
Year Built 2013
Annual Tax Amount $4,722
Tax Year 2022
Lot Size 6,969 Sqft
Acres 0.16
Lot Dimensions Survey
Property Description
Welcome to Village Walk of Bonita, where tranquility meets luxury living! We're excited to introduce you to this stunning 3 Bedroom Single family home, nestled in a peaceful community with all the amenities you need for a comfortable lifestyle. The den is currently used as a home office and overflow guests, providing versatile living options. As you step inside, you'll immediately notice the spacious and open floor plan that invites natural light to flow throughout the home. The extended Lanai provides the perfect space to unwind and take in the serene lake view while enjoying the Florida sunshine. The Sun Room is an excellent bonus feature, providing a cozy and comfortable space to read a book or sip your morning coffee. The 2,5 Car garage with a 4-foot extension offers ample space for your vehicles and additional storage. This home is designed to offer both comfort and functionality, with high-end finishes and modern appliances that will make everyday living a pleasure.
This home offers access to a community center with a resort style pool, lap pool, fitness, tennis, bocce, pickleball, restaurant, salon, ice cream shop, spa, onsite activities director and so much more!
Location
State FL
County Lee
Community Village Walk Of Bonita Springs
Area Bn12 - East Of I-75 South Of Cit
Rooms
Bedroom Description 2.0
Interior
Interior Features Breakfast Bar, Bedroom on Main Level, Bathtub, Dual Sinks, Entrance Foyer, French Door(s)/ Atrium Door(s), Kitchen Island, Main Level Primary, Pantry, Separate Shower, Central Vacuum, Split Bedrooms
Heating Central, Electric
Cooling Central Air, Ceiling Fan(s), Electric
Flooring Laminate, See Remarks
Furnishings Unfurnished
Fireplace No
Window Features Single Hung,Sliding,Transom Window(s),Shutters
Appliance Dryer, Dishwasher, Disposal, Microwave, Range, Refrigerator, Washer
Laundry Inside
Exterior
Exterior Feature Other, Room For Pool
Parking Features Attached, Driveway, Garage, Paved, Attached Carport
Garage Spaces 2.0
Carport Spaces 2
Garage Description 2.0
Pool Community
Community Features Gated, Tennis Court(s), Street Lights
Amenities Available Bocce Court, Clubhouse, Fitness Center, Library, Barbecue, Picnic Area, Playground, Pickleball, Pool, Restaurant, Spa/Hot Tub, Sidewalks, Tennis Court(s), Trail(s), Vehicle Wash Area
Waterfront Description Lake
View Y/N Yes
Water Access Desc Public
View Lake
Roof Type Tile
Porch Lanai, Porch, Screened
Garage Yes
Private Pool No
Building
Lot Description Rectangular Lot
Faces North
Story 1
Sewer Public Sewer
Water Public
Architectural Style Ranch, One Story
Unit Floor 1
Structure Type Block,Concrete,Stucco
Construction Status Resale
Schools
Middle Schools School Choice
High Schools School Choice
Others
Pets Allowed Call, Conditional
HOA Fee Include Association Management,Cable TV,Internet,Irrigation Water,Maintenance Grounds,Recreation Facilities,Road Maintenance,Street Lights,Security
Senior Community No
Tax ID 03-48-26-B1-02100.1417
Ownership Single Family
Security Features Security Gate,Gated with Guard,Gated Community,Phone Entry,Security System
Acceptable Financing All Financing Considered, Cash
Listing Terms All Financing Considered, Cash
Financing Conventional
Pets Allowed Call, Conditional
Read Less Info
Want to know what your home might be worth? Contact us for a FREE valuation!

Our team is ready to help you sell your home for the highest possible price ASAP
Bought with Downing Frye Realty Inc.
GET MORE INFORMATION





