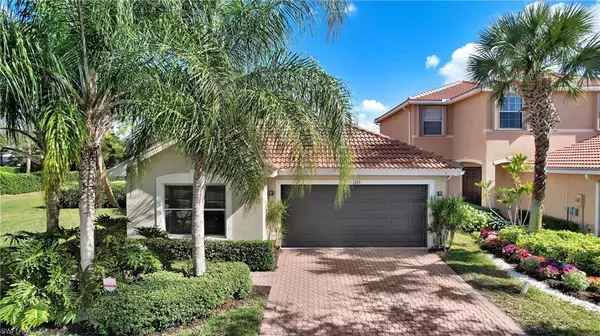For more information regarding the value of a property, please contact us for a free consultation.
Key Details
Sold Price $625,000
Property Type Single Family Home
Sub Type Single Family Residence
Listing Status Sold
Purchase Type For Sale
Square Footage 1,760 sqft
Price per Sqft $355
Subdivision Saturnia Lakes
MLS Listing ID 222003227
Sold Date 03/02/22
Bedrooms 3
Full Baths 2
HOA Y/N Yes
Originating Board Naples
Year Built 2004
Annual Tax Amount $3,078
Tax Year 2021
Lot Size 9,147 Sqft
Acres 0.21
Property Description
Stunning 3 bedroom 2 bath "Cortina" floor plan is situated on an oversized corner lot. It’s open great room has vaulted ceilings and recessed lighting. Neutral tile is laid on a diagonal pattern throughout the main living areas. Porcelain Plank tiles in all bedrooms. The spacious master suite has a tray ceiling, a beautiful lake view and a large walk-in closet. Kitchen includes White shaker style cabinets, stainless steel appliances, quartz countertops, under cabinet lighting, a pantry, and a breakfast cafe. The private backyard is surrounded by a fence, overlooks a lake and plenty of room for your custom pool. New A/C in 2018, 2 car garage with epoxy floors. Saturnia Lakes Clubhouse has been recently updated and offers many amenities and activities, resort pool, lap pool, kiddie pool, hot tub, saunas, fitness center, dance studio, billiards room, grand ball room, 4 Har-Tru lighted tennis courts, basketball court. HOA fees include landscaping, irrigation, clubhouse amenities, alarm monitoring, premium cable TV, High Speed Internet. Saturnia Lakes is one of Naples top gated single family communities in A rated schools close to beaches, I-75.
Location
State FL
County Collier
Area Na22 - S/O Immokalee 1, 2, 32, 95, 96, 97
Rooms
Dining Room Breakfast Bar, Breakfast Room, Dining - Family, Eat-in Kitchen
Kitchen Pantry
Interior
Interior Features Split Bedrooms, Cathedral Ceiling(s), Pantry, Walk-In Closet(s)
Heating Central Electric
Cooling Ceiling Fan(s), Central Electric
Flooring Tile
Window Features Single Hung,Shutters - Manual,Window Coverings
Appliance Electric Cooktop, Dishwasher, Disposal, Dryer, Microwave, Refrigerator/Icemaker, Washer
Laundry Sink
Exterior
Exterior Feature Room for Pool
Garage Spaces 2.0
Fence Fenced
Pool Community Lap Pool
Community Features Basketball, Bike And Jog Path, Billiards, Clubhouse, Pool, Community Room, Fitness Center, Internet Access, Playground, Sidewalks, Street Lights, Tennis Court(s), Gated, Tennis
Utilities Available Underground Utilities, Cable Available
Waterfront Yes
Waterfront Description Lake Front
View Y/N No
Roof Type Tile
Street Surface Paved
Porch Screened Lanai/Porch
Garage Yes
Private Pool No
Building
Lot Description Oversize
Story 1
Sewer Central
Water Central
Level or Stories 1 Story/Ranch
Structure Type Concrete Block,Stucco
New Construction No
Schools
Elementary Schools Laurel Oak Elementary School
Middle Schools Oakridge Middle School
High Schools Gulf Coast High School
Others
HOA Fee Include Cable TV,Internet,Maintenance Grounds,Rec Facilities,Street Maintenance
Tax ID 72650014649
Ownership Single Family
Security Features Smoke Detector(s),Smoke Detectors
Acceptable Financing Buyer Finance/Cash
Listing Terms Buyer Finance/Cash
Read Less Info
Want to know what your home might be worth? Contact us for a FREE valuation!

Our team is ready to help you sell your home for the highest possible price ASAP
Bought with BHHS Florida Realty
GET MORE INFORMATION





