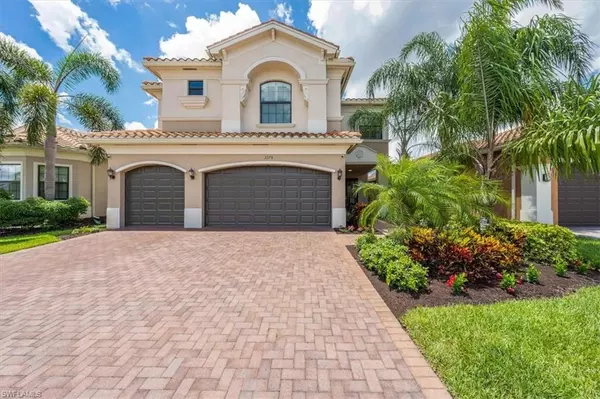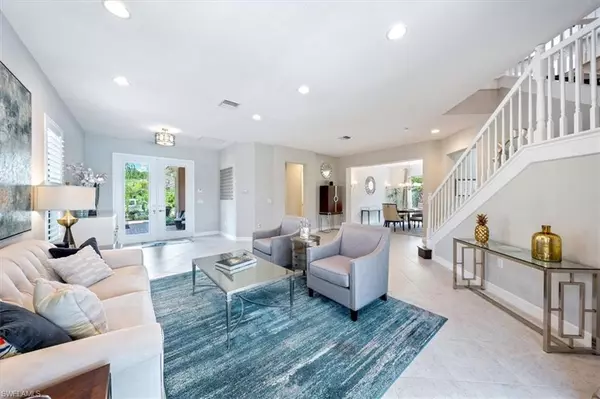For more information regarding the value of a property, please contact us for a free consultation.
Key Details
Sold Price $1,460,400
Property Type Single Family Home
Sub Type Single Family Residence
Listing Status Sold
Purchase Type For Sale
Square Footage 4,113 sqft
Price per Sqft $355
Subdivision Riverstone
MLS Listing ID 222050123
Sold Date 11/08/22
Bedrooms 6
Full Baths 5
HOA Y/N Yes
Originating Board Naples
Year Built 2014
Annual Tax Amount $6,258
Tax Year 2021
Lot Size 6,969 Sqft
Acres 0.16
Property Description
H6453 - Experience the epitome of luxury living in Riverstone with the well-designed Shiraz model! This home is situated on a premium lake view lot with southwestern exposure and boasts natural light galore. The chef’s kitchen is well-equipped with a cooktop and oven, a spacious prep island, and a casual eat-in area. The expansive owner’s suite features a seating area and spa-like bathroom as well as its own covered veranda overlooking the pool and lake. 3 of the additional 5 bedrooms have their own en-suite baths. The expansive screened lanai boasts two separate covered areas, and a large saltwater heated pool overlooking the lake. Other notable features included pre-wiring for Generator and Tesla charger. Riverstone offers numerous amenities, including a resort-style pool, lap pool, spa, kiddie splash park, outdoor party pavilion, 5-lit Har-Tru tennis courts, a tot lot, indoor sports center, soccer field, social rooms, billiards room, dance studio, fitness center, tiki hut, & more! Riverstone is located in an A-rated school district, just minutes from I-75, white sand beaches, world-class dining, shopping & entertainment, and just a short drive to RSW International Airport.
Location
State FL
County Collier
Area Na21 - N/O Immokalee Rd E/O 75
Rooms
Primary Bedroom Level Master BR Upstairs
Master Bedroom Master BR Upstairs
Dining Room Breakfast Bar, Dining - Family
Interior
Interior Features Loft, Den - Study, Bar, Built-In Cabinets, Wired for Data, Cathedral Ceiling(s)
Heating Central Electric
Cooling Central Electric
Flooring Carpet, Tile, Wood
Window Features Impact Resistant,Single Hung,Shutters - Manual
Appliance Electric Cooktop, Dishwasher, Disposal, Dryer, Microwave, Refrigerator/Icemaker, Self Cleaning Oven, Washer
Laundry Inside
Exterior
Exterior Feature Water Display
Garage Spaces 3.0
Pool Community Lap Pool, In Ground, Concrete, Equipment Stays, Electric Heat, Salt Water
Community Features Basketball, Billiards, Clubhouse, Pool, Community Spa/Hot tub, Fitness Center, Pickleball, Playground, Sidewalks, Street Lights, Tennis Court(s), Gated
Utilities Available Cable Available
Waterfront Description Lake Front
View Y/N No
Roof Type Tile
Porch Screened Lanai/Porch
Garage Yes
Private Pool Yes
Building
Lot Description Oversize
Story 2
Sewer Central
Water Central
Level or Stories Two, 2 Story
Structure Type Concrete Block,Stucco
New Construction No
Schools
Elementary Schools Laurel Oak Elementary School
Middle Schools Oakridge Middle School
High Schools Gulf Coast High School
Others
HOA Fee Include Irrigation Water,Maintenance Grounds,Rec Facilities,Street Lights,Street Maintenance
Tax ID 69770007206
Ownership Single Family
Security Features Security System,Smoke Detector(s)
Acceptable Financing Buyer Finance/Cash
Listing Terms Buyer Finance/Cash
Read Less Info
Want to know what your home might be worth? Contact us for a FREE valuation!

Our team is ready to help you sell your home for the highest possible price ASAP
Bought with Premier Sotheby's Int'l Realty
GET MORE INFORMATION





