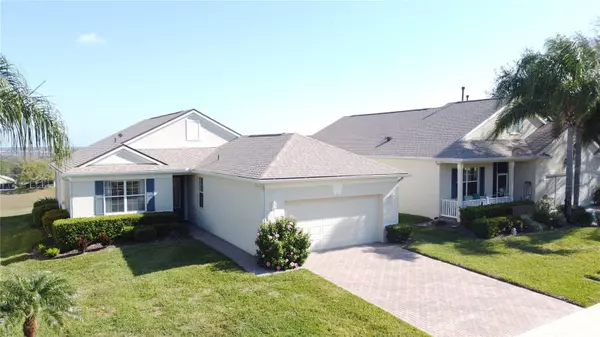For more information regarding the value of a property, please contact us for a free consultation.
Key Details
Sold Price $360,000
Property Type Single Family Home
Sub Type Single Family Residence
Listing Status Sold
Purchase Type For Sale
Square Footage 1,544 sqft
Price per Sqft $233
Subdivision Summit Greens
MLS Listing ID O6181161
Sold Date 04/10/24
Bedrooms 2
Full Baths 2
Construction Status Inspections
HOA Fees $379/mo
HOA Y/N Yes
Originating Board Stellar MLS
Year Built 2004
Annual Tax Amount $4,644
Lot Size 6,098 Sqft
Acres 0.14
Property Description
One of the Most desired models in Summit Greens "The Desire" and this one has the absolutely best location. It is looking down onto the 17th Tee with views of the Clermont National golf course and more from on top of the hill. Nice level paver brick driveway and located by a quiet cul de sac area. Home has 1544 heated SF with 2Bd/2BA, Den and a 2 car garage. Very open plan. New shingle roof in Dec 2022. New vinyl plank flooring in the Great room. The kitchen cabinets have been replaced. The lanai is glass enclosed and has pebble look tile on the floor. Enjoy sitting in the back area and just relaxing. Home is being sold Fully furnished/turn key. Foreign Sellers so FIRPTA will be done. The property was recently fumigated for dry wood termites. A no cost transferable termite bond with Massey has been placed on the property. Active 55 plus community with a 28,000 SF clubhouse including clay lit tennis courts, new pickleball courts coming soon, fitness center/sauna, indoor/outdoor heated swimming pool, billiard room, 2 card rooms and an arts and craft room, ballroom with stage and dance floor, 19th hole with movie & book library, aerobics/yoga and ping-pong room, shuffleboard, & bocce. The newly reopened golf course Clermont National has food and entertainment available along with outdoor seating with a great view. HOA includes 24 hr. manned gate, all clubhouse facilities, all yard maintenance, cable and internet.
Location
State FL
County Lake
Community Summit Greens
Zoning PUD
Rooms
Other Rooms Attic, Den/Library/Office, Inside Utility
Interior
Interior Features Cathedral Ceiling(s), Ceiling Fans(s), Eat-in Kitchen, High Ceilings, Living Room/Dining Room Combo, Open Floorplan, Primary Bedroom Main Floor, Split Bedroom, Thermostat, Walk-In Closet(s), Window Treatments
Heating Central, Natural Gas
Cooling Central Air
Flooring Carpet, Ceramic Tile, Vinyl
Furnishings Furnished
Fireplace false
Appliance Dishwasher, Disposal, Dryer, Gas Water Heater, Microwave, Range, Refrigerator, Washer
Laundry Gas Dryer Hookup, Inside, Laundry Room, Washer Hookup
Exterior
Exterior Feature Irrigation System, Lighting, Private Mailbox, Rain Gutters, Sliding Doors
Parking Features Driveway, Garage Door Opener
Garage Spaces 2.0
Community Features Association Recreation - Owned, Buyer Approval Required, Clubhouse, Deed Restrictions, Fitness Center, Gated Community - Guard, Golf Carts OK, Golf, Irrigation-Reclaimed Water, Pool, Restaurant, Sidewalks, Special Community Restrictions, Tennis Courts
Utilities Available BB/HS Internet Available, Cable Connected, Electricity Connected, Fire Hydrant, Sewer Connected, Sprinkler Recycled, Street Lights, Underground Utilities, Water Connected
Amenities Available Clubhouse, Fence Restrictions, Fitness Center, Gated, Golf Course, Lobby Key Required, Pickleball Court(s), Pool, Recreation Facilities, Sauna, Security, Shuffleboard Court, Spa/Hot Tub, Tennis Court(s)
View Golf Course
Roof Type Shingle
Porch Covered, Enclosed, Rear Porch, Screened
Attached Garage true
Garage true
Private Pool No
Building
Lot Description Gentle Sloping, City Limits, Landscaped, Near Golf Course, On Golf Course, Paved, Private
Entry Level One
Foundation Slab
Lot Size Range 0 to less than 1/4
Sewer Public Sewer
Water Public
Architectural Style Florida
Structure Type Block,Stucco
New Construction false
Construction Status Inspections
Others
Pets Allowed Yes
HOA Fee Include Guard - 24 Hour,Cable TV,Pool,Escrow Reserves Fund,Internet,Maintenance Grounds,Private Road,Recreational Facilities
Senior Community Yes
Ownership Fee Simple
Monthly Total Fees $379
Acceptable Financing Cash, Conventional, FHA, VA Loan
Membership Fee Required Required
Listing Terms Cash, Conventional, FHA, VA Loan
Num of Pet 2
Special Listing Condition None
Read Less Info
Want to know what your home might be worth? Contact us for a FREE valuation!

Our team is ready to help you sell your home for the highest possible price ASAP

© 2024 My Florida Regional MLS DBA Stellar MLS. All Rights Reserved.
Bought with ERA GRIZZARD REAL ESTATE




