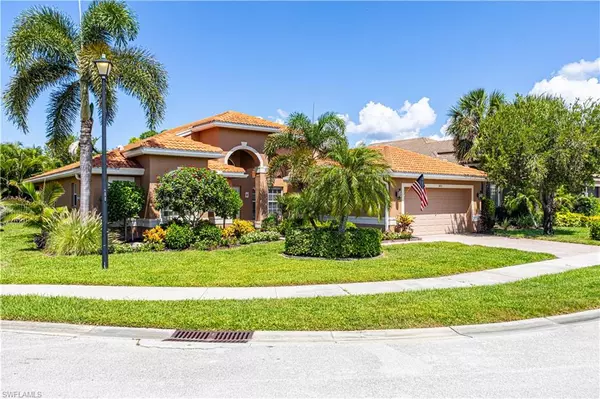For more information regarding the value of a property, please contact us for a free consultation.
Key Details
Sold Price $650,000
Property Type Single Family Home
Sub Type Ranch,Single Family Residence
Listing Status Sold
Purchase Type For Sale
Square Footage 2,211 sqft
Price per Sqft $293
Subdivision Saturnia Lakes
MLS Listing ID 223065659
Sold Date 04/29/24
Bedrooms 3
Full Baths 2
HOA Fees $608/qua
HOA Y/N Yes
Originating Board Naples
Year Built 2002
Annual Tax Amount $3,707
Tax Year 2022
Lot Size 9,583 Sqft
Acres 0.22
Property Description
Rarely available large quiet cul-de-sac lot in North Naples can be yours! This open floor plan has 3 bedrooms with 2 full baths. It is located on one of the most sought-after streets in Saturnia Lakes. The spacious split bedroom floor plan has soaring ceilings. The master suite has coffered ceilings and 2 walk-in closets. The home has a large screened patio that is surrounded by lush landscaping with a beautiful lake view. This well-maintained home offers lots of privacy and is perfect for entertaining in style. This oversized lot has a 60' x 70' fenced in area and plenty of room for a pool! The roof was replaced in 2019. Saturnia Lakes is an award-winning community that offers resort style living with 2 heated pools, hot tub, fitness room, dance studio, internet cafe, saunas, billiards room, ballroom, clay tennis courts, playground, basketball court, and putting green. With A rated schools and minutes from shopping and restaurants this is a must-see home.
Location
State FL
County Collier
Area Saturnia Lakes
Rooms
Bedroom Description Split Bedrooms
Dining Room Breakfast Room, Eat-in Kitchen
Kitchen Pantry
Interior
Interior Features Foyer, Laundry Tub, Smoke Detectors, Tray Ceiling(s), Vaulted Ceiling(s), Walk-In Closet(s)
Heating Central Electric
Flooring Tile, Wood
Equipment Auto Garage Door, Cooktop - Electric, Dishwasher, Disposal, Dryer, Microwave, Range, Refrigerator, Security System, Smoke Detector, Washer
Furnishings Unfurnished
Fireplace No
Appliance Electric Cooktop, Dishwasher, Disposal, Dryer, Microwave, Range, Refrigerator, Washer
Heat Source Central Electric
Exterior
Exterior Feature Screened Lanai/Porch
Garage Attached
Garage Spaces 2.0
Fence Fenced
Pool Community
Community Features Clubhouse, Park, Pool, Fitness Center, Putting Green, Sidewalks, Street Lights, Tennis Court(s)
Amenities Available Basketball Court, Billiard Room, Cabana, Clubhouse, Park, Pool, Community Room, Spa/Hot Tub, Fitness Center, Internet Access, Play Area, Putting Green, Sauna, Sidewalk, Streetlight, Tennis Court(s), Underground Utility
Waterfront Yes
Waterfront Description Lake
View Y/N Yes
View Lake, Landscaped Area, Preserve
Roof Type Tile
Street Surface Paved
Porch Patio
Total Parking Spaces 2
Garage Yes
Private Pool No
Building
Lot Description Cul-De-Sac, Irregular Lot, Oversize
Building Description Concrete Block,Stucco, DSL/Cable Available
Story 1
Water Central
Architectural Style Ranch, Single Family
Level or Stories 1
Structure Type Concrete Block,Stucco
New Construction No
Schools
Elementary Schools Laurel Oak Elementary
Middle Schools Oak Ridge Middle School
High Schools Gulf Coast High School
Others
Pets Allowed With Approval
Senior Community No
Tax ID 72650003883
Ownership Single Family
Security Features Security System,Smoke Detector(s)
Read Less Info
Want to know what your home might be worth? Contact us for a FREE valuation!

Our team is ready to help you sell your home for the highest possible price ASAP

Bought with LPT Realty
GET MORE INFORMATION





