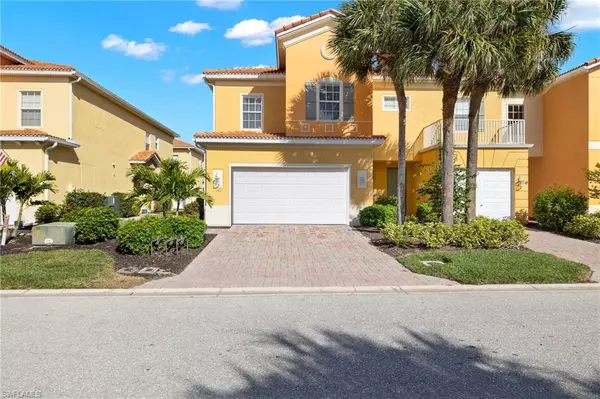For more information regarding the value of a property, please contact us for a free consultation.
Key Details
Sold Price $299,000
Property Type Townhouse
Sub Type Townhouse
Listing Status Sold
Purchase Type For Sale
Square Footage 1,928 sqft
Price per Sqft $155
Subdivision Sail Harbour
MLS Listing ID 224006835
Sold Date 05/16/24
Bedrooms 3
Full Baths 2
Half Baths 1
HOA Fees $396/qua
HOA Y/N Yes
Originating Board Florida Gulf Coast
Year Built 2006
Annual Tax Amount $3,353
Tax Year 2022
Lot Size 2,221 Sqft
Acres 0.051
Property Description
PRICED TO SELL and with 2.75% interest rate on an assumable mortgage (must qualify, ask agent for details) that could be worth thousands!!!! WELCOME HOME! Discover comfort, space, practicality, and affordability in this 2-story, 3-bed, 2.5-bath townhouse with Sail Harbour's most desired floor plan that includes a 2 car attached garage. The spacious 1st floor features a large living area, dining space, and a kitchen with easy-to-maintain tile flooring. Upstairs, the carpeted 2nd floor offers a cozy retreat in three bedrooms.
The kitchen is a highlight with granite countertops, stainless steel appliances, and a newer refrigerator with an ice maker. A large walk-in pantry provides ample storage. The HUGE master bedroom upstairs is versatile with space for a nursery, workout area, office, and/or sitting space. The master bathroom is spacious with dual sinks, a separate tub and shower, and a private water closet. This townhouse ensures year-round comfort with its newer HVAC system. The two other bedrooms are well-sized, one featuring a walk-in closet. Enjoy the convenience of a 2nd-floor laundry room. With a 2-car garage and Sail Harbour's amenities, including a park and community pool, this townhouse offers a practical, affordable, and enjoyable lifestyle. This could be your next home!!! Seller willing to credit buyer $3,000 at closing for 2nd floor carpet replacement.
Location
State FL
County Lee
Area Fm13 - Fort Myers Area
Zoning CPD
Direction Google Maps is accurate
Rooms
Primary Bedroom Level Master BR Upstairs
Master Bedroom Master BR Upstairs
Dining Room Breakfast Bar, Dining - Living
Kitchen Walk-In Pantry
Interior
Interior Features Wired for Data, Pantry, Walk-In Closet(s)
Heating Central Electric
Cooling Ceiling Fan(s), Central Electric
Flooring Carpet, Tile
Window Features Single Hung,Shutters - Manual,Window Coverings
Appliance Dishwasher, Dryer, Microwave, Range, Refrigerator/Icemaker, Self Cleaning Oven, Washer
Laundry Inside
Exterior
Exterior Feature None
Garage Spaces 2.0
Community Features Park, Pool, Gated
Utilities Available Cable Available
Waterfront Description None
View Y/N Yes
View Partial Buildings
Roof Type Tile
Street Surface Paved
Porch Open Porch/Lanai
Garage Yes
Private Pool No
Building
Lot Description Zero Lot Line
Faces Google Maps is accurate
Story 2
Sewer Central
Water Central
Level or Stories Two, Multi-Story Home, 2 Story
Structure Type Concrete Block,Stucco
New Construction No
Schools
Elementary Schools School Of Choice
Middle Schools School Of Choice
High Schools School Of Choice
Others
HOA Fee Include Cable TV,Insurance,Internet,Irrigation Water,Maintenance Grounds,Legal/Accounting,Manager,Master Assn. Fee Included,Pest Control Interior,Rec Facilities,Security,Street Lights,Street Maintenance
Tax ID 33-45-24-17-00056.0010
Ownership Single Family
Security Features Smoke Detectors
Acceptable Financing Buyer Finance/Cash
Listing Terms Buyer Finance/Cash
Read Less Info
Want to know what your home might be worth? Contact us for a FREE valuation!

Our team is ready to help you sell your home for the highest possible price ASAP
Bought with Premier Sotheby's Int'l Realty
GET MORE INFORMATION





