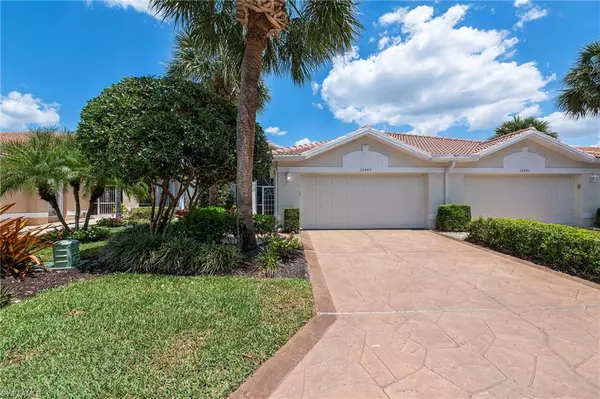For more information regarding the value of a property, please contact us for a free consultation.
Key Details
Sold Price $645,000
Property Type Multi-Family
Sub Type Duplex,Villa Attached
Listing Status Sold
Purchase Type For Sale
Square Footage 1,882 sqft
Price per Sqft $342
Subdivision Highland Woods Villas
MLS Listing ID 224038535
Sold Date 07/26/24
Bedrooms 2
Full Baths 2
HOA Fees $283/qua
HOA Y/N Yes
Originating Board Naples
Year Built 1997
Annual Tax Amount $2,812
Tax Year 2023
Lot Size 5,401 Sqft
Acres 0.124
Property Description
Discover the charm of this exceptional Cheshire Villa nestled in the gated bundled golf neighborhood of Highland Woods. Boasting captivating water front views and panoramic golf course vistas from across the lake, this unit offers a blend of modern updates and timeless elegance. Inside, you'll find features such as granite countertops, engineered wood floors, updated bathrooms, crown moldings, and a host of recent upgrades including a new A/C, water heater, roof, gutters, washer & dryer, and pristine guest bedroom carpet. The seamless extension of the interior space effortlessly brings the outdoors in, offering additional comfort and a perfect setting for potential pool installation. Highland Woods is undergoing an impressive transformation with the addition of a resort-style pool, cabana bar and restaurant, pickleball courts, tennis court resurfacing, a new pro shop, and a sprawling putting green – all designed to elevate the community's recreational appeal. Beyond the gates, residents enjoy a vibrant social scene with card leagues, tennis leagues, and weekly club events, as well as access to a state-of-the-art fitness facility. Convenience is key, as the property is conveniently located across from The Promenade of Bonita, which offers an array of dining and shopping options, a lively farmers market, and live music at the center bar. The beautiful Gulf of Mexico beaches, upscale shops and restaurants at Mercato, and the Coconut Point mall are all within easy reach. Additionally, the RSW airport is just a short twenty-minute drive away. It's rare to find a neighborhood that combines such a rich array of amenities, prime location, convenience, and lifestyle. Come and experience the unique allure of Highland Woods for yourself.
Location
State FL
County Lee
Area Highland Woods
Zoning RPD
Rooms
Dining Room Dining - Living, Eat-in Kitchen
Kitchen Pantry
Interior
Interior Features Fire Sprinkler, Smoke Detectors, Volume Ceiling, Window Coverings
Heating Central Electric
Flooring Carpet, Tile
Equipment Auto Garage Door, Dishwasher, Disposal, Dryer, Microwave, Range, Refrigerator/Freezer, Smoke Detector, Washer
Furnishings Furnished
Fireplace No
Window Features Window Coverings
Appliance Dishwasher, Disposal, Dryer, Microwave, Range, Refrigerator/Freezer, Washer
Heat Source Central Electric
Exterior
Exterior Feature Screened Lanai/Porch
Parking Features Attached
Garage Spaces 2.0
Pool Community
Community Features Clubhouse, Pool, Fitness Center, Golf, Putting Green, Restaurant, Sidewalks, Street Lights, Tennis Court(s), Gated
Amenities Available Bocce Court, Business Center, Cabana, Clubhouse, Pool, Community Room, Spa/Hot Tub, Fitness Center, Golf Course, Internet Access, Library, Pickleball, Private Membership, Putting Green, Restaurant, Sidewalk, Streetlight, Tennis Court(s), Underground Utility
Waterfront Description Lake
View Y/N Yes
View Golf Course, Lake
Roof Type Tile
Total Parking Spaces 2
Garage Yes
Private Pool No
Building
Lot Description Golf Course
Building Description Concrete Block,Stucco, DSL/Cable Available
Story 1
Water Central
Architectural Style Duplex, Villa Attached
Level or Stories 1
Structure Type Concrete Block,Stucco
New Construction No
Others
Pets Allowed Limits
Senior Community No
Tax ID 27-47-25-B1-0110B.0380
Ownership Single Family
Security Features Smoke Detector(s),Gated Community,Fire Sprinkler System
Num of Pet 2
Read Less Info
Want to know what your home might be worth? Contact us for a FREE valuation!

Our team is ready to help you sell your home for the highest possible price ASAP

Bought with Premiere Plus Realty Company
GET MORE INFORMATION





